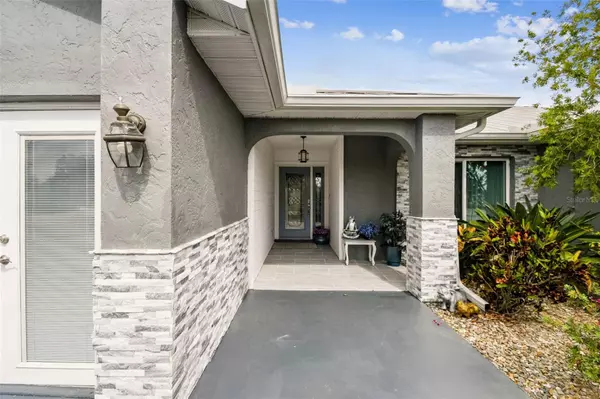$582,000
$589,000
1.2%For more information regarding the value of a property, please contact us for a free consultation.
27064 ECUADOR DR Punta Gorda, FL 33983
3 Beds
2 Baths
2,480 SqFt
Key Details
Sold Price $582,000
Property Type Single Family Home
Sub Type Single Family Residence
Listing Status Sold
Purchase Type For Sale
Square Footage 2,480 sqft
Price per Sqft $234
Subdivision Punta Gorda Isles/Deep Creek
MLS Listing ID T3433444
Sold Date 06/05/23
Bedrooms 3
Full Baths 2
Construction Status Appraisal,Financing,Inspections
HOA Fees $10/ann
HOA Y/N Yes
Originating Board Stellar MLS
Year Built 1988
Annual Tax Amount $5,078
Lot Size 9,583 Sqft
Acres 0.22
Property Description
Tremendous curb appeal is just the beginning with this Designer inspired gem. This home sits on a fresh water canal and has been COMPLETELY remodeled from top to bottom. The remodel was tastefully done and no expense was spared. You will appreciate the quartz countertops, extensive custom cabinetry and built- ins. The countertops between the living room and kitchen, the countertop on the walls in the hall and the countertop on the dining room buffet are quartzite, which is a natural stone. The open floor plan with high ceilings is flooded with natural light from the skylights. The garage space includes a very cozy office for two. There is of course a pantry and abundance of closet space. The outside is an oasis with an abundance of undercover entertainment space and of course a picture perfect pool with pavers. Additional updates include a metal roof in 2014, new electric panel in 2021, impact windows in 2021, new pool /lanai in 2015, new irrigation in 2016 and new HVAC in 2016. The property is conveniently located close to I- 75 and shopping.
Location
State FL
County Charlotte
Community Punta Gorda Isles/Deep Creek
Zoning RSF3.5
Rooms
Other Rooms Den/Library/Office, Formal Living Room Separate, Inside Utility
Interior
Interior Features Built-in Features, Cathedral Ceiling(s), Ceiling Fans(s), Chair Rail, Eat-in Kitchen, High Ceilings, Master Bedroom Main Floor, Open Floorplan, Solid Surface Counters, Solid Wood Cabinets, Split Bedroom, Stone Counters, Thermostat, Vaulted Ceiling(s), Walk-In Closet(s), Wet Bar, Window Treatments
Heating Central, Electric
Cooling Central Air
Flooring Ceramic Tile, Hardwood, Tile
Fireplace false
Appliance Dishwasher, Dryer, Microwave, Range, Refrigerator, Washer
Laundry Inside, Laundry Room
Exterior
Exterior Feature French Doors, Irrigation System, Lighting, Private Mailbox, Rain Gutters
Garage Driveway, Off Street
Garage Spaces 2.0
Fence Other
Pool Child Safety Fence, Deck, Gunite, Heated, In Ground, Lighting, Salt Water, Screen Enclosure
Community Features Deed Restrictions, Golf, Irrigation-Reclaimed Water, Park, Playground, Tennis Courts
Utilities Available BB/HS Internet Available, Cable Available, Electricity Connected, Propane, Public, Sewer Connected, Street Lights, Water Connected
Waterfront false
View Y/N 1
View Pool, Water
Roof Type Metal
Porch Deck, Enclosed, Front Porch, Rear Porch, Screened
Parking Type Driveway, Off Street
Attached Garage true
Garage true
Private Pool Yes
Building
Lot Description Cul-De-Sac, In County, Landscaped, Level, Street Dead-End, Paved
Entry Level One
Foundation Slab
Lot Size Range 0 to less than 1/4
Sewer Public Sewer
Water Canal/Lake For Irrigation, Public
Architectural Style Florida
Structure Type Block, Brick, Stucco
New Construction false
Construction Status Appraisal,Financing,Inspections
Schools
Elementary Schools Deep Creek Elementary
Middle Schools Punta Gorda Middle
High Schools Charlotte High
Others
Pets Allowed Yes
Senior Community No
Ownership Fee Simple
Monthly Total Fees $10
Acceptable Financing Cash, Conventional, FHA, VA Loan
Membership Fee Required Required
Listing Terms Cash, Conventional, FHA, VA Loan
Special Listing Condition None
Read Less
Want to know what your home might be worth? Contact us for a FREE valuation!

Our team is ready to help you sell your home for the highest possible price ASAP

© 2024 My Florida Regional MLS DBA Stellar MLS. All Rights Reserved.
Bought with RE/MAX PALM REALTY






