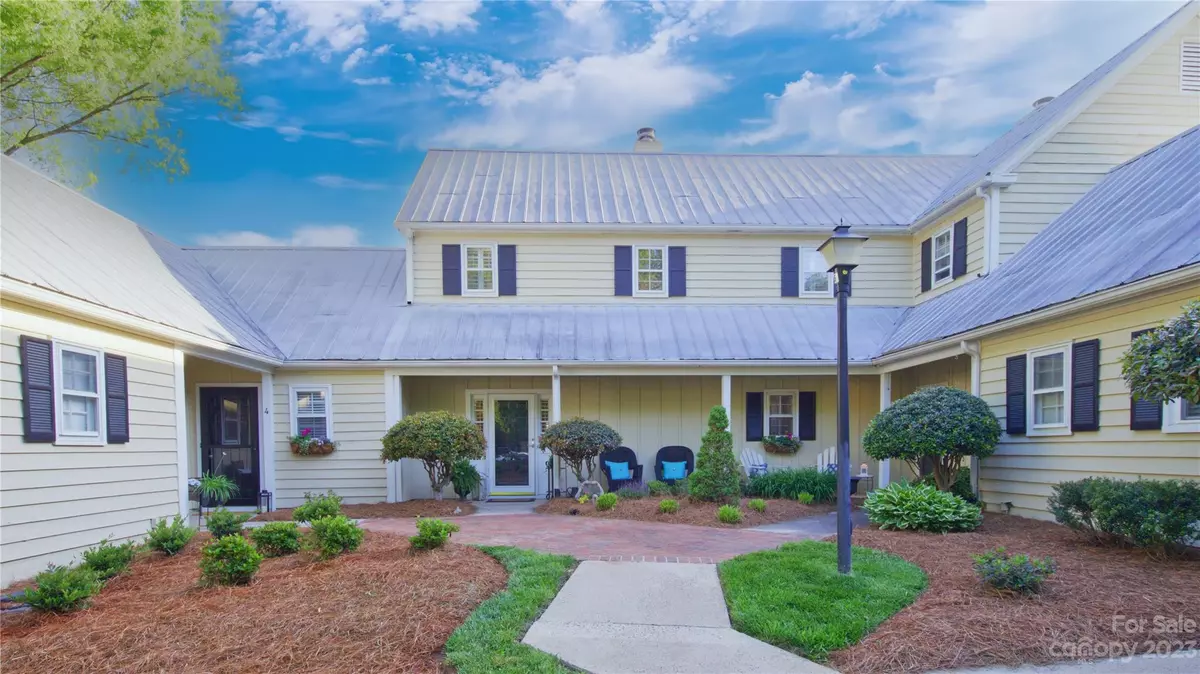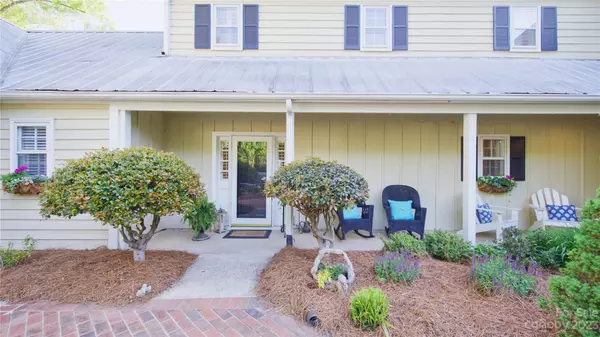$407,400
$399,888
1.9%For more information regarding the value of a property, please contact us for a free consultation.
3710 Selwyn Farms LN #3 Charlotte, NC 28209
2 Beds
3 Baths
1,404 SqFt
Key Details
Sold Price $407,400
Property Type Condo
Sub Type Condominium
Listing Status Sold
Purchase Type For Sale
Square Footage 1,404 sqft
Price per Sqft $290
Subdivision Selwyn Farms
MLS Listing ID 4021224
Sold Date 06/02/23
Style Farmhouse
Bedrooms 2
Full Baths 2
Half Baths 1
HOA Fees $303/mo
HOA Y/N 1
Abv Grd Liv Area 1,404
Year Built 1984
Property Description
Condominium living at its best! This appealing 2-bedroom, 2.5-bathroom townhome-style unit is found nestled at the back of the Hobbs Ridge complex in Selwyn Farms. The home is an easy walk South End (food & entertainment!!), Dilworth, and Freedom Park & a painless commute to Uptown. Step from the "Welcome" mat into the warmth of your new living space - laminate wood floors and a cozy fireplace in the living room. Loads of natural light through the French doors/windows along the back wall. The kitchen exudes culinary promise - granite counters and stainless steel appliances to assist your 'inner chef' during meal prep. The generous primary bedroom includes plenty of closet space. This unit offers a distinguishing feature rarely found in condominiums: direct access to your own private, extra-large paver patio, essentially an outdoor extension of the living space. Pet friendly. Don't let someone with equally great taste beat you to the contract on this one.
Location
State NC
County Mecklenburg
Building/Complex Name Hobbs Ridge
Zoning R12MFCD
Interior
Interior Features Attic Other, Pantry, Walk-In Closet(s)
Heating Heat Pump
Cooling Heat Pump
Flooring Carpet, Laminate, Linoleum, Tile
Fireplaces Type Living Room
Fireplace true
Appliance Dishwasher, Disposal, Dryer, Electric Range, Electric Water Heater, Microwave, Plumbed For Ice Maker, Refrigerator, Self Cleaning Oven, Washer, Washer/Dryer
Exterior
Community Features Outdoor Pool
Roof Type Metal
Parking Type Parking Lot
Garage false
Building
Foundation Slab
Sewer Public Sewer
Water City
Architectural Style Farmhouse
Level or Stories Two
Structure Type Wood
New Construction false
Schools
Elementary Schools Dilworth Latta Campus/Dilworth Sedgefield Campus
Middle Schools Sedgefield
High Schools Myers Park
Others
HOA Name Falcon One Properties
Senior Community false
Acceptable Financing Cash, Conventional
Listing Terms Cash, Conventional
Special Listing Condition None
Read Less
Want to know what your home might be worth? Contact us for a FREE valuation!

Our team is ready to help you sell your home for the highest possible price ASAP
© 2024 Listings courtesy of Canopy MLS as distributed by MLS GRID. All Rights Reserved.
Bought with Tom Fisher • Corcoran HM Properties






