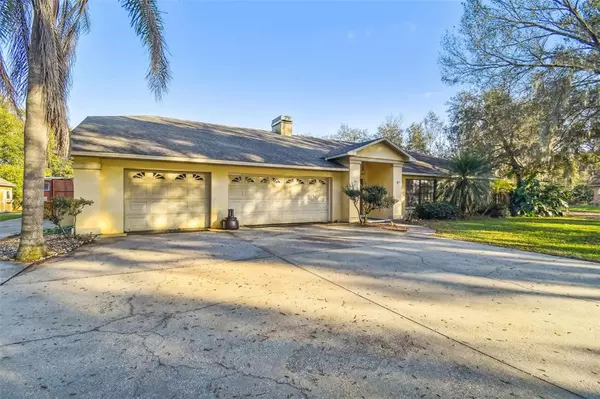$630,000
$648,000
2.8%For more information regarding the value of a property, please contact us for a free consultation.
1408 WILLIAMS RD Plant City, FL 33565
4 Beds
3 Baths
2,582 SqFt
Key Details
Sold Price $630,000
Property Type Single Family Home
Sub Type Single Family Residence
Listing Status Sold
Purchase Type For Sale
Square Footage 2,582 sqft
Price per Sqft $243
Subdivision Unplatted
MLS Listing ID T3420952
Sold Date 05/31/23
Bedrooms 4
Full Baths 3
Construction Status Financing,Inspections,Other Contract Contingencies
HOA Y/N No
Originating Board Stellar MLS
Year Built 1990
Annual Tax Amount $5,904
Lot Size 1.800 Acres
Acres 1.8
Lot Dimensions 183x239
Property Description
NEW ROOF JUST INSTALLED MARCH 2023! Welcome to this beautiful 4 bedroom, 3 bathroom, 2,585 Sqft, saltwater pool home sitting on 1.8 acres of land. The long driveway leads you to the attached 3 car garage of this home. When you step into the home you are greeted by a spacious open floorplan. The living room measures at approx. 20'x36' and features a gorgeous fireplace. This room is perfect place for entertaining friends and family. The open kitchen has a built in oven, side by side refrigerator, and a large island with plenty of room for sitting. The large master bedroom measures at approx. 18'x14' and has a beautiful master bathroom with dual sinks, a garden tub, and a private toilet room. The backyard has a large screened in patio with a beautiful in ground pool. The icing on the cake is the detached 2 car garage with workshop space and it's own bathroom! NO HOA & NO CDDs. The drainfield and septic dosing tank was replaced Dec. 2022. With everything home has to offer, there are so many possibilities of what you can do here. Near I-4, approx. 15 mins to Lakeland, 30 mins to Tampa, 35 mins to Wesley Chapel, and 1 hour to Orlando. Call us now for a private tour of this home!
Location
State FL
County Hillsborough
Community Unplatted
Zoning AS-1
Interior
Interior Features Ceiling Fans(s), Dry Bar, Open Floorplan, Thermostat, Vaulted Ceiling(s)
Heating Central
Cooling Central Air
Flooring Carpet, Ceramic Tile
Fireplaces Type Family Room, Living Room
Fireplace true
Appliance Built-In Oven, Cooktop, Dishwasher, Refrigerator
Laundry In Garage
Exterior
Exterior Feature Lighting, Sliding Doors
Garage Spaces 3.0
Pool In Ground, Salt Water
Utilities Available BB/HS Internet Available, Cable Available, Electricity Available, Phone Available
Waterfront false
Roof Type Shingle
Porch Enclosed, Screened
Attached Garage true
Garage true
Private Pool Yes
Building
Lot Description In County
Story 1
Entry Level One
Foundation Slab
Lot Size Range 1 to less than 2
Sewer Septic Tank
Water Well
Structure Type Block, Stucco
New Construction false
Construction Status Financing,Inspections,Other Contract Contingencies
Others
Senior Community No
Ownership Fee Simple
Acceptable Financing Cash, Conventional, FHA
Listing Terms Cash, Conventional, FHA
Special Listing Condition None
Read Less
Want to know what your home might be worth? Contact us for a FREE valuation!

Our team is ready to help you sell your home for the highest possible price ASAP

© 2024 My Florida Regional MLS DBA Stellar MLS. All Rights Reserved.
Bought with SIGNATURE REALTY ASSOCIATES






