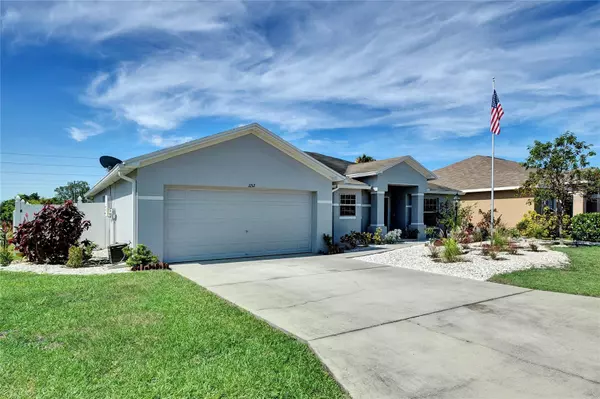$314,000
$315,000
0.3%For more information regarding the value of a property, please contact us for a free consultation.
1152 BOWLINE ST Winter Haven, FL 33880
3 Beds
2 Baths
1,622 SqFt
Key Details
Sold Price $314,000
Property Type Single Family Home
Sub Type Single Family Residence
Listing Status Sold
Purchase Type For Sale
Square Footage 1,622 sqft
Price per Sqft $193
Subdivision Shores/Lk Sears
MLS Listing ID G5064320
Sold Date 05/31/23
Bedrooms 3
Full Baths 2
HOA Fees $66/qua
HOA Y/N Yes
Originating Board Stellar MLS
Year Built 2013
Annual Tax Amount $3,097
Lot Size 8,276 Sqft
Acres 0.19
Property Description
I AM ON THE MARKET with a NEW ROOF and an Open Concept where the 4th Room can be your Office, Dinning or anything you want it to be! Your Beautiful, 3/2/2 Home is Nestled into a Gated, Private and Cozy, Small community at The Shores of Lake Sears where your Neighbors Welcome you and your Family. In the Backyard the View of your Private Gardens is filled with exotic Plants, Flowers and Fruit Trees...! The SOLAR energy System is Owned and Paid Off while keeping your Electric bills Low. The Remodeling included Front Entrance Landscaping, High Grade, Inside and Outside Professional Painting, Cabinet/Paint and Hardware and The Newly Screened Patio with additional Pavers for you to enjoy Grilling outside while enjoying the Florida Living....The Residence is located in Winter Haven, a city in Central Florida between Tampa and Orlando, known for its Nine Canal-Linked Chain of Lakes and Legoland Resort built within the 1930s Cypress Gardens... with its own Water Park, Botanical and Amusement Family Park. Great Home and Investment!!!
Location
State FL
County Polk
Community Shores/Lk Sears
Rooms
Other Rooms Den/Library/Office, Formal Dining Room Separate, Inside Utility
Interior
Interior Features Cathedral Ceiling(s), Ceiling Fans(s), Eat-in Kitchen, High Ceilings, Open Floorplan, Solid Surface Counters, Stone Counters, Thermostat, Vaulted Ceiling(s), Walk-In Closet(s), Window Treatments
Heating Central, Electric, Heat Pump, Solar
Cooling Central Air
Flooring Carpet, Ceramic Tile
Fireplace false
Appliance Dishwasher, Disposal, Dryer, Electric Water Heater, Exhaust Fan, Microwave, Range, Range Hood, Refrigerator, Solar Hot Water, Washer
Laundry Inside
Exterior
Exterior Feature Garden, Irrigation System, Private Mailbox, Rain Gutters, Sliding Doors
Garage Spaces 2.0
Fence Fenced, Vinyl
Community Features Gated
Utilities Available Cable Connected, Electricity Connected
Amenities Available Gated
Waterfront false
Roof Type Shingle
Attached Garage false
Garage true
Private Pool No
Building
Story 1
Entry Level One
Foundation Block
Lot Size Range 0 to less than 1/4
Sewer Public Sewer
Water Public
Structure Type Block, Stucco
New Construction false
Schools
Elementary Schools Lake Shipp Elem
Middle Schools Westwood Middle
High Schools Lake Region High
Others
Pets Allowed Yes
HOA Fee Include Maintenance Grounds, Security
Senior Community No
Ownership Fee Simple
Monthly Total Fees $66
Acceptable Financing Cash, Conventional, FHA, VA Loan
Membership Fee Required Required
Listing Terms Cash, Conventional, FHA, VA Loan
Special Listing Condition None
Read Less
Want to know what your home might be worth? Contact us for a FREE valuation!

Our team is ready to help you sell your home for the highest possible price ASAP

© 2024 My Florida Regional MLS DBA Stellar MLS. All Rights Reserved.
Bought with XCELLENCE REALTY, INC






