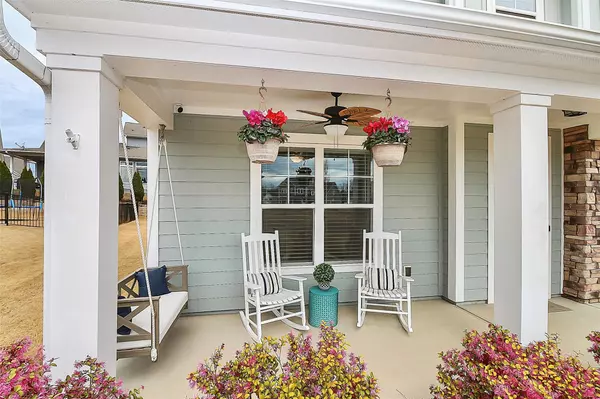$675,000
$685,000
1.5%For more information regarding the value of a property, please contact us for a free consultation.
1439 Jakey DR Fort Mill, SC 29715
5 Beds
3 Baths
3,530 SqFt
Key Details
Sold Price $675,000
Property Type Single Family Home
Sub Type Single Family Residence
Listing Status Sold
Purchase Type For Sale
Square Footage 3,530 sqft
Price per Sqft $191
Subdivision Massey
MLS Listing ID 4006425
Sold Date 05/31/23
Style Transitional
Bedrooms 5
Full Baths 3
Abv Grd Liv Area 3,530
Year Built 2018
Lot Size 9,583 Sqft
Acres 0.22
Property Description
Welcome to this stunning home with an open transitional floor plan that boasts luxurious finishes and modern features throughout as well as a bedroom and full bath on the main level. Perfectly designed for both relaxation and entertainment, this home features a spacious family room that flows seamlessly into a chef's kitchen, making it the perfect space for hosting gatherings with friends and family. The kitchen features upgraded cabinets and counters with a huge island and SS appliances. Upstairs the incredible owner's suite is a highlight of this home. This private retreat offers a spacious bedroom as well as an upgraded bath and oversized closet. Each of the secondary bedrooms offer plenty of space as well as ample closet storage. There is also a loft area made for family movie or game nights. The back yard features a covered patio and yard perfect for playtime. All of this in the popular Massey neighborhood with award winning schools and nearby shopping and amenities.
Location
State SC
County York
Zoning SFR
Rooms
Main Level Bedrooms 1
Interior
Heating Natural Gas
Cooling Central Air
Fireplaces Type Family Room, Gas Log
Fireplace true
Appliance Dishwasher, Disposal, Electric Water Heater, Gas Cooktop, Microwave, Plumbed For Ice Maker, Wall Oven
Exterior
Garage Spaces 3.0
Community Features Clubhouse, Fitness Center, Outdoor Pool, Playground, Recreation Area, Sidewalks, Street Lights, Walking Trails
Utilities Available Cable Available, Cable Connected
Waterfront Description None
Roof Type Shingle
Parking Type Attached Garage, Garage Door Opener
Garage true
Building
Foundation Slab
Sewer Public Sewer
Water City
Architectural Style Transitional
Level or Stories Two
Structure Type Fiber Cement, Stone
New Construction false
Schools
Elementary Schools Dobys Bridge
Middle Schools Forest Creek
High Schools Catawba Ridge
Others
Senior Community false
Restrictions Architectural Review
Acceptable Financing Cash, Conventional, FHA, VA Loan
Listing Terms Cash, Conventional, FHA, VA Loan
Special Listing Condition None
Read Less
Want to know what your home might be worth? Contact us for a FREE valuation!

Our team is ready to help you sell your home for the highest possible price ASAP
© 2024 Listings courtesy of Canopy MLS as distributed by MLS GRID. All Rights Reserved.
Bought with Colleen Kelly • Better Homes and Garden Real Estate Paracle






