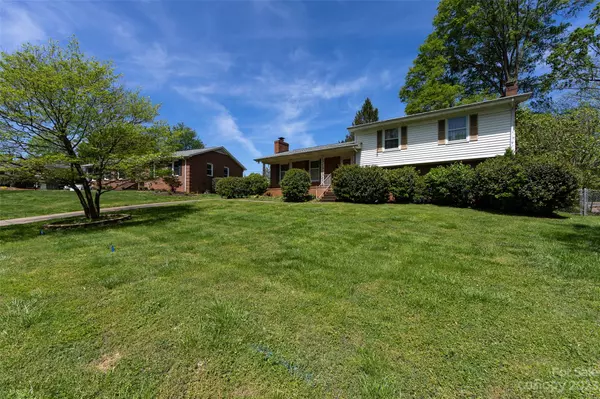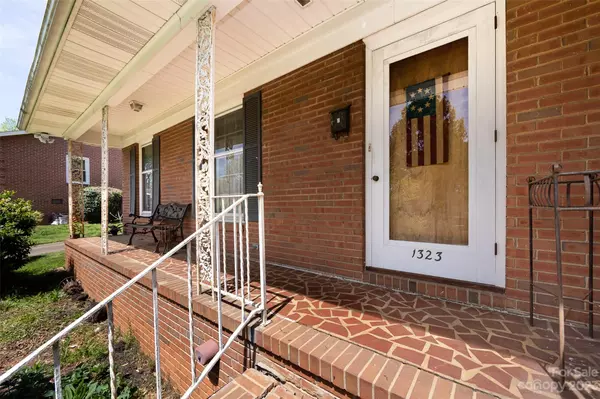$600,000
$585,000
2.6%For more information regarding the value of a property, please contact us for a free consultation.
1323 Bywood LN Charlotte, NC 28209
4 Beds
3 Baths
2,127 SqFt
Key Details
Sold Price $600,000
Property Type Single Family Home
Sub Type Single Family Residence
Listing Status Sold
Purchase Type For Sale
Square Footage 2,127 sqft
Price per Sqft $282
Subdivision Ashbrook
MLS Listing ID 4019123
Sold Date 05/31/23
Style Transitional
Bedrooms 4
Full Baths 2
Half Baths 1
Abv Grd Liv Area 1,422
Year Built 1959
Lot Size 0.300 Acres
Acres 0.3
Lot Dimensions 81x133x113x128
Property Description
Join the trend to build a new home in Ashbrook! This house is prime for the picking to tear down and build a new home of your dreams. The adjacent lot to the right has been scraped and is being prepared for a new home to be built. If you are considering remodeling, the home is in need of a quite a bit of TLC. This location is perfect for an Uptown commute. A wide variety of shopping, entertainment, and restaurants are in walking distance to Park Road Shopping Center and Montford. Freedom Park is close by and you can enter the Greenway just behind the shopping center for cycling and long walks. Such easy access to the airport and interstates. Fantastic location to start your future!!!
No showings until Tuesday May 2nd at 9:00 AM.
Location
State NC
County Mecklenburg
Zoning R4
Rooms
Basement Daylight
Interior
Heating Forced Air
Cooling Central Air
Flooring Tile, Vinyl, Wood
Fireplaces Type Den, Living Room
Fireplace true
Appliance Electric Oven, Refrigerator
Exterior
Fence Fenced
Utilities Available Electricity Connected, Gas
Waterfront Description None
Roof Type Composition
Parking Type Driveway, Parking Space(s)
Garage false
Building
Foundation Crawl Space, Slab
Sewer Public Sewer
Water City
Architectural Style Transitional
Level or Stories Split Level
Structure Type Brick Partial,Wood
New Construction false
Schools
Elementary Schools Selwyn
Middle Schools Alexander Graham
High Schools Myers Park
Others
Senior Community false
Acceptable Financing Cash, Conventional, VA Loan
Listing Terms Cash, Conventional, VA Loan
Special Listing Condition Estate
Read Less
Want to know what your home might be worth? Contact us for a FREE valuation!

Our team is ready to help you sell your home for the highest possible price ASAP
© 2024 Listings courtesy of Canopy MLS as distributed by MLS GRID. All Rights Reserved.
Bought with Anna Howard • Anna Howard Realty LLC






