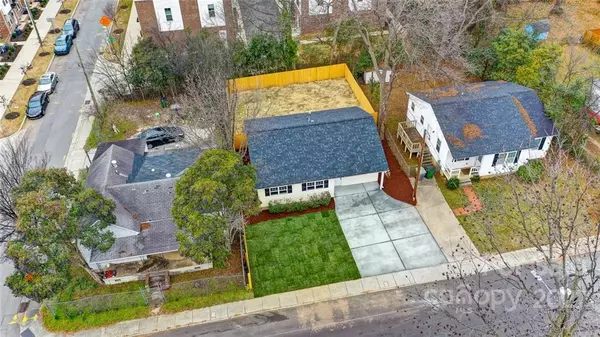$539,000
$564,900
4.6%For more information regarding the value of a property, please contact us for a free consultation.
1305 Caldwell ST Charlotte, NC 28206
3 Beds
2 Baths
1,060 SqFt
Key Details
Sold Price $539,000
Property Type Single Family Home
Sub Type Single Family Residence
Listing Status Sold
Purchase Type For Sale
Square Footage 1,060 sqft
Price per Sqft $508
Subdivision Optimist Park
MLS Listing ID 3930363
Sold Date 05/25/23
Bedrooms 3
Full Baths 1
Half Baths 1
Construction Status Completed
Abv Grd Liv Area 1,060
Year Built 1983
Lot Size 5,227 Sqft
Acres 0.12
Lot Dimensions 52x100x50x99
Property Description
BACK ON MARKET! COMPLETELY REMODELED 3BR HOME IN OPTIMIST PARK AREA! No HOA's! Perfect for AIRBNB or personal residence! Fantastic open concept plan-NEW 42" white shaker cabinets,Fossil Gray Matte Quartz tops,designer island,white ceramic tile backsplash,stnls sink & faucet,designer knobs, "soft close" doors/drawers & NEW stainless appliances.NEW Luxury LVP throughout. Owner's bath-Complete remodel w/large deluxe tiled walk-in shower, LED recessed light, shower head & valve, sliding glass door, vanity, mirror & faucet.NEW recessed LED lights & fixtures throughout.NEW 1/2 bath added.No popcorn ceilings.EXTERIOR-NEW roof. NEW concrete driveway approx 28x22.NEW rear patio.NEW rear privacy fence.Freshly sodded front yard.Take a short train ride to all that Charlotte has to offer including a 4 minute walk to Optimist Hall- Food & Beer Hall. Short ride to Uptown Charlotte, NODA, Plaza Midwood, Spectrum Center, BOA Stadium & local breweries.
Location
State NC
County Mecklenburg
Zoning R8
Rooms
Main Level Bedrooms 3
Interior
Interior Features Kitchen Island, Open Floorplan, Walk-In Closet(s)
Cooling Ceiling Fan(s), Central Air
Flooring Vinyl
Fireplace false
Appliance Dishwasher, Disposal, Electric Oven, Gas Water Heater, Microwave, Refrigerator
Exterior
Fence Fenced
Community Features None
Waterfront Description None
Roof Type Shingle
Parking Type Parking Space(s)
Garage false
Building
Lot Description Level, Private
Foundation Slab
Sewer Public Sewer
Water City
Level or Stories One
Structure Type Vinyl
New Construction false
Construction Status Completed
Schools
Elementary Schools Unspecified
Middle Schools Unspecified
High Schools Unspecified
Others
Senior Community false
Acceptable Financing Cash, Conventional, Exchange, Lease Purchase, VA Loan
Listing Terms Cash, Conventional, Exchange, Lease Purchase, VA Loan
Special Listing Condition None
Read Less
Want to know what your home might be worth? Contact us for a FREE valuation!

Our team is ready to help you sell your home for the highest possible price ASAP
© 2024 Listings courtesy of Canopy MLS as distributed by MLS GRID. All Rights Reserved.
Bought with Mike Wenger • Fair-Way Realty LLC






