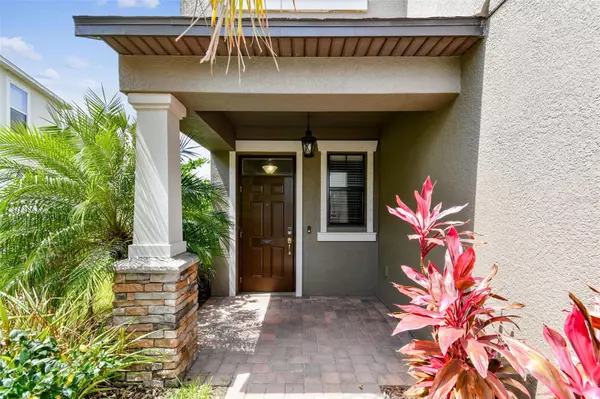$530,000
$544,900
2.7%For more information regarding the value of a property, please contact us for a free consultation.
1967 WHITE LILLY CT New Port Richey, FL 34655
4 Beds
3 Baths
2,775 SqFt
Key Details
Sold Price $530,000
Property Type Single Family Home
Sub Type Single Family Residence
Listing Status Sold
Purchase Type For Sale
Square Footage 2,775 sqft
Price per Sqft $190
Subdivision Villages/Trinity Lakes
MLS Listing ID T3438399
Sold Date 05/24/23
Bedrooms 4
Full Baths 2
Half Baths 1
HOA Fees $63/qua
HOA Y/N Yes
Originating Board Stellar MLS
Year Built 2016
Annual Tax Amount $4,232
Lot Size 6,969 Sqft
Acres 0.16
Property Description
Welcome to the Beautiful LAKEVIEW home located at the gated community of the Villages of Trinity Lakes on the premium Cul-de-Sac homesite. This Huge two story home offers 4 bedrooms, 2.5 bathrooms, extra large bonus room with the fully closing doors and a large loft.Plenty of living space on almost 2800 sqft.
The minute you enter the home, you will notice the spacious foyer leading you to the open floor plan living and dining area. The kitchen features with granite countertops, all stainless steel appliances , a large corner set pantry and the breakfast bar to enjoy your morning coffee.
Sliding door leading to the beautifully paved oversized back yard complete with the lighting along the fence. The lake view is stunning!
Upstairs this home offers 4 bedrooms with the two full bath and a large loft. Master bathroom has double vanity with under-mount sinks and plenty of granite countertop space. It also offer deep soaking tub and tailed shower.The huge walking closet can lead you to the laundry room. Also laundry room has another entrance from the hall.
The home sits on one of the best homesites in the neighborhood on quiet Cul-de-Sac .Easy commute to the Tampa, Clearwater and St.Pete beaches. Close to schools, Hospitals, shopping, eateries and entertainment. Schedule your showing today!
Location
State FL
County Pasco
Community Villages/Trinity Lakes
Zoning MPUD
Interior
Interior Features Ceiling Fans(s), Master Bedroom Upstairs, Open Floorplan, Stone Counters, Walk-In Closet(s)
Heating Central
Cooling Central Air
Flooring Carpet, Ceramic Tile
Fireplace false
Appliance Dishwasher, Disposal, Dryer, Microwave, Range, Refrigerator, Washer
Exterior
Exterior Feature Irrigation System, Private Mailbox
Garage Spaces 2.0
Utilities Available Other
Waterfront false
View Y/N 1
Roof Type Shingle
Attached Garage true
Garage true
Private Pool No
Building
Story 2
Entry Level Two
Foundation Slab
Lot Size Range 0 to less than 1/4
Sewer Public Sewer
Water Public
Structure Type Stucco
New Construction false
Schools
Elementary Schools Odessa Elementary
Middle Schools Seven Springs Middle-Po
High Schools J.W. Mitchell High-Po
Others
Pets Allowed Yes
Senior Community No
Ownership Fee Simple
Monthly Total Fees $91
Acceptable Financing Cash, Conventional, FHA, VA Loan
Membership Fee Required Required
Listing Terms Cash, Conventional, FHA, VA Loan
Special Listing Condition None
Read Less
Want to know what your home might be worth? Contact us for a FREE valuation!

Our team is ready to help you sell your home for the highest possible price ASAP

© 2024 My Florida Regional MLS DBA Stellar MLS. All Rights Reserved.
Bought with RE/MAX ALLIANCE GROUP






