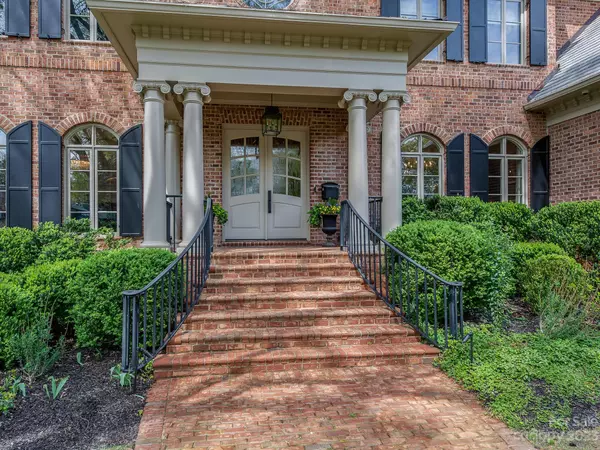$4,700,000
$5,250,000
10.5%For more information regarding the value of a property, please contact us for a free consultation.
2500 Red Fox TRL Charlotte, NC 28211
6 Beds
9 Baths
9,031 SqFt
Key Details
Sold Price $4,700,000
Property Type Single Family Home
Sub Type Single Family Residence
Listing Status Sold
Purchase Type For Sale
Square Footage 9,031 sqft
Price per Sqft $520
Subdivision Foxcroft
MLS Listing ID 4015600
Sold Date 05/24/23
Style Transitional
Bedrooms 6
Full Baths 6
Half Baths 3
Abv Grd Liv Area 9,031
Year Built 2006
Lot Size 0.650 Acres
Acres 0.65
Lot Dimensions 77.63x60x154.29x47x139.9x200.77
Property Description
Amazing Foxcroft location! Spectacular full brick home had extensive renovation in 2010 & additional updates in 2020 & 2021. Interior features a grand foyer w/ winding staircase, library, large formal areas & open floorplan including great room w/ stone fireplace & glass temp controlled wine wall. Additional sunroom w/ fireplace features walls of windows and 2 sets of accordion style doors that open to separate terraces to enjoy the outdoors. Gourmet kitchen oversized island, high end appliances opens to breakfast room w/ vaulted ceilings. Primary suite on main w/luxury bath (steam shower & heated floor), 2 large closets, & laundry rm. 4 ensuite bedrooms on second floor w/ game rm & theater. 3rd floor office has full bath & could be Guest Suite. Heated saltwater pool w/spa, pool bath & sauna. Private professionally landscaped rear lot & courtyard w/ gated entry for security. Detached climate controlled exercise rm could also be golf cart storage. Generator & Synthetic Slate Roof.
Location
State NC
County Mecklenburg
Zoning R3
Rooms
Main Level Bedrooms 1
Interior
Interior Features Kitchen Island, Open Floorplan, Vaulted Ceiling(s), Walk-In Closet(s), Wet Bar
Heating Forced Air
Cooling Central Air
Flooring Carpet, Stone, Tile, Wood
Fireplaces Type Gas Log, Great Room, Living Room, Other - See Remarks
Fireplace true
Appliance Microwave, Refrigerator, Wall Oven
Exterior
Exterior Feature Hot Tub, Outdoor Kitchen, In Ground Pool
Garage Spaces 4.0
Fence Fenced
Utilities Available Cable Available
Roof Type Slate
Parking Type Attached Garage, Garage Door Opener, Garage Faces Side, Garage Shop
Garage true
Building
Foundation Crawl Space
Sewer Public Sewer
Water City
Architectural Style Transitional
Level or Stories Three
Structure Type Brick Full
New Construction false
Schools
Elementary Schools Unspecified
Middle Schools Alexander Graham
High Schools Unspecified
Others
Senior Community false
Acceptable Financing Cash, Conventional
Listing Terms Cash, Conventional
Special Listing Condition None
Read Less
Want to know what your home might be worth? Contact us for a FREE valuation!

Our team is ready to help you sell your home for the highest possible price ASAP
© 2024 Listings courtesy of Canopy MLS as distributed by MLS GRID. All Rights Reserved.
Bought with Paul Sagadin • Charlotte Living Realty






