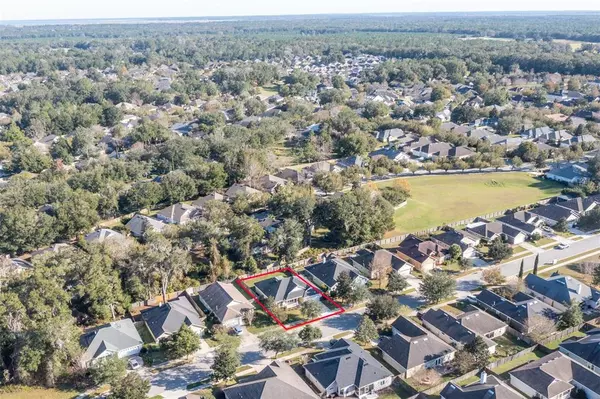$351,000
$348,000
0.9%For more information regarding the value of a property, please contact us for a free consultation.
7459 SW 87TH TER Gainesville, FL 32608
3 Beds
2 Baths
1,541 SqFt
Key Details
Sold Price $351,000
Property Type Single Family Home
Sub Type Single Family Residence
Listing Status Sold
Purchase Type For Sale
Square Footage 1,541 sqft
Price per Sqft $227
Subdivision Willow Oak Plantation
MLS Listing ID GC510177
Sold Date 05/23/23
Bedrooms 3
Full Baths 2
HOA Fees $40/qua
HOA Y/N Yes
Originating Board Stellar MLS
Year Built 2008
Annual Tax Amount $4,274
Lot Size 6,098 Sqft
Acres 0.14
Property Description
Find everything you need in this well-appointed 3 bedroom, 2 bath home in the highly desired Willow Oaks Plantation community. This home boasts everything from fantastic curb appeal to great character throughout and with a spacious fenced-in yard. As you enter the covered front porch and foyer of the home you will notice the attention to detail immediately. Continue through the arches into your freshly painted open-concept living area with wood flooring. Take in all of the natural light in the three large windows which overlook the backyard. Just off of the kitchen is your oversized breakfast nook with more large windows that also leads to your screened back lanai. The primary bedroom is with crown molding, has a large walk-in closet with ensuite bathroom including dual-vanity and walk-in shower. Across the home you will find two nicely sized guest rooms with their shared full bath complete with a jetted tub. There is something for everyone in the fantastic home - and with access to some of the best amenities in Gainesville.
Location
State FL
County Alachua
Community Willow Oak Plantation
Zoning R-1B
Rooms
Other Rooms Attic
Interior
Interior Features Ceiling Fans(s), Coffered Ceiling(s), Crown Molding, High Ceilings, Open Floorplan, Smart Home, Thermostat, Walk-In Closet(s)
Heating Electric, Natural Gas
Cooling Central Air
Flooring Carpet, Hardwood, Tile
Furnishings Unfurnished
Fireplace false
Appliance Built-In Oven, Dishwasher, Disposal, Dryer, Microwave, Refrigerator, Tankless Water Heater, Washer
Laundry Inside, Laundry Room
Exterior
Exterior Feature Sidewalk
Garage Spaces 2.0
Fence Fenced
Utilities Available BB/HS Internet Available, Cable Available, Cable Connected, Electricity Connected, Natural Gas Connected, Phone Available, Public, Sewer Connected, Street Lights, Underground Utilities, Water Connected
Waterfront false
Roof Type Shingle
Attached Garage true
Garage true
Private Pool No
Building
Entry Level One
Foundation Slab
Lot Size Range 0 to less than 1/4
Sewer Public Sewer
Water Public
Structure Type HardiPlank Type
New Construction false
Others
Pets Allowed Yes
Senior Community No
Ownership Fee Simple
Monthly Total Fees $40
Acceptable Financing Cash, Conventional, FHA, VA Loan
Membership Fee Required Required
Listing Terms Cash, Conventional, FHA, VA Loan
Special Listing Condition None
Read Less
Want to know what your home might be worth? Contact us for a FREE valuation!

Our team is ready to help you sell your home for the highest possible price ASAP

© 2024 My Florida Regional MLS DBA Stellar MLS. All Rights Reserved.
Bought with RE/MAX PROFESSIONALS






