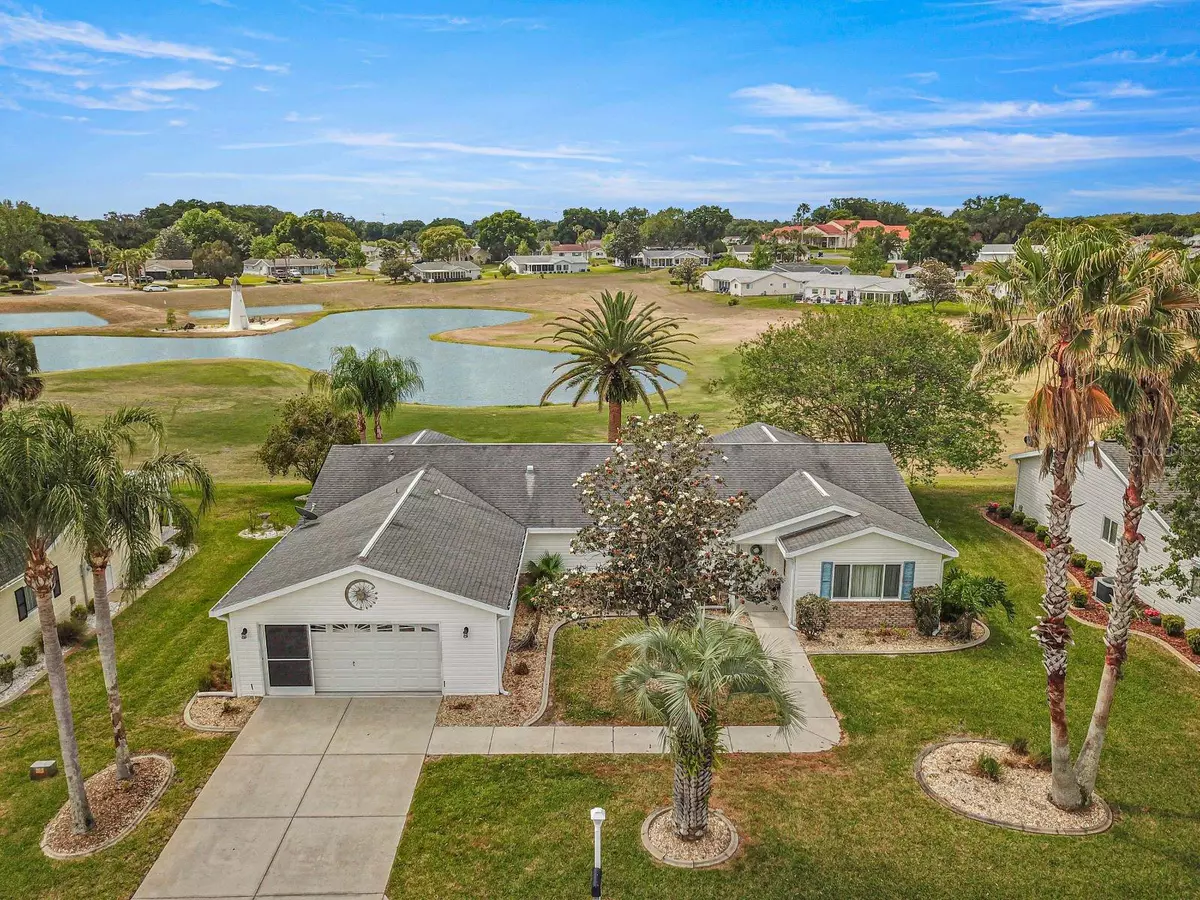$355,000
$349,900
1.5%For more information regarding the value of a property, please contact us for a free consultation.
9900 SE 175TH PL Summerfield, FL 34491
3 Beds
2 Baths
2,349 SqFt
Key Details
Sold Price $355,000
Property Type Single Family Home
Sub Type Single Family Residence
Listing Status Sold
Purchase Type For Sale
Square Footage 2,349 sqft
Price per Sqft $151
Subdivision Spruce Creek South
MLS Listing ID OM656158
Sold Date 05/24/23
Bedrooms 3
Full Baths 2
Construction Status Inspections
HOA Y/N No
Originating Board Stellar MLS
Year Built 1995
Annual Tax Amount $4,128
Lot Size 8,712 Sqft
Acres 0.2
Lot Dimensions 88x100
Property Description
TURNKEY-Absolutely Beautiful,3 BR Custom 2,349 sf Spruce model in Pristine condition with Spectacular View of Golf course, Pond and Lighthouse-One of the best views in the community can be seen from the Florida room, screen room and kitchen nook. Spacious & open split BR plan with vaulted ceilings, 6 panel doors throughout. Custom open floor plan includes 21 x 12 Florida room with archway to light and airy great room spanning 28 continuous ft. Large kitchen with lots of cabinets and counter tops. Enjoy your morning coffee and meals from the breakfast nook, overlooking the golf course, pond and lighthouse. Tile floors in kitchen and baths. Breath taking master bedroom suite is 23 x 14, adjoined by oversized bathroom and double closets. Curbed shrubs areas, extra wide 23 ft garage with sliding screen doors and lots of cabinets. Turnkey package includes everything you see, except for personal items. Quality furniture and furnishings, including several accessory pieces which were brought over from England by the British couple who made this their part time home for the last 20yrs. Roof and A/C replaced in 2012. A lot of home for this price. Home is in immaculate condition and is ready for it's new owner.
Location
State FL
County Marion
Community Spruce Creek South
Zoning PUD
Rooms
Other Rooms Florida Room
Interior
Interior Features Cathedral Ceiling(s), High Ceilings, Split Bedroom, Vaulted Ceiling(s), Walk-In Closet(s), Window Treatments
Heating Heat Pump
Cooling Central Air
Flooring Carpet, Tile
Furnishings Turnkey
Fireplace false
Appliance Dishwasher, Dryer, Electric Water Heater, Microwave, Range, Refrigerator, Washer, Water Softener
Laundry In Garage
Exterior
Exterior Feature Irrigation System
Garage Driveway, Garage Door Opener, Oversized
Garage Spaces 2.0
Community Features Buyer Approval Required, Deed Restrictions, Golf Carts OK, Golf, Pool, Special Community Restrictions
Utilities Available Fire Hydrant, Public, Sewer Connected, Sprinkler Meter, Street Lights
Amenities Available Clubhouse, Fitness Center, Gated, Golf Course, Pickleball Court(s), Pool, Recreation Facilities, Sauna, Security, Shuffleboard Court, Spa/Hot Tub, Tennis Court(s), Trail(s)
Waterfront false
View Golf Course, Water
Roof Type Shingle
Porch Enclosed, Screened
Parking Type Driveway, Garage Door Opener, Oversized
Attached Garage true
Garage true
Private Pool No
Building
Lot Description Street Dead-End, Paved
Entry Level One
Foundation Slab
Lot Size Range 0 to less than 1/4
Sewer Public Sewer
Water Public
Structure Type Vinyl Siding, Wood Frame
New Construction false
Construction Status Inspections
Others
Pets Allowed Yes
HOA Fee Include Common Area Taxes, Pool, Management, Pool, Private Road, Recreational Facilities, Security, Trash
Senior Community Yes
Ownership Fee Simple
Monthly Total Fees $166
Acceptable Financing Cash, Conventional, FHA, VA Loan
Listing Terms Cash, Conventional, FHA, VA Loan
Num of Pet 3
Special Listing Condition None
Read Less
Want to know what your home might be worth? Contact us for a FREE valuation!

Our team is ready to help you sell your home for the highest possible price ASAP

© 2024 My Florida Regional MLS DBA Stellar MLS. All Rights Reserved.
Bought with STELLAR NON-MEMBER OFFICE






