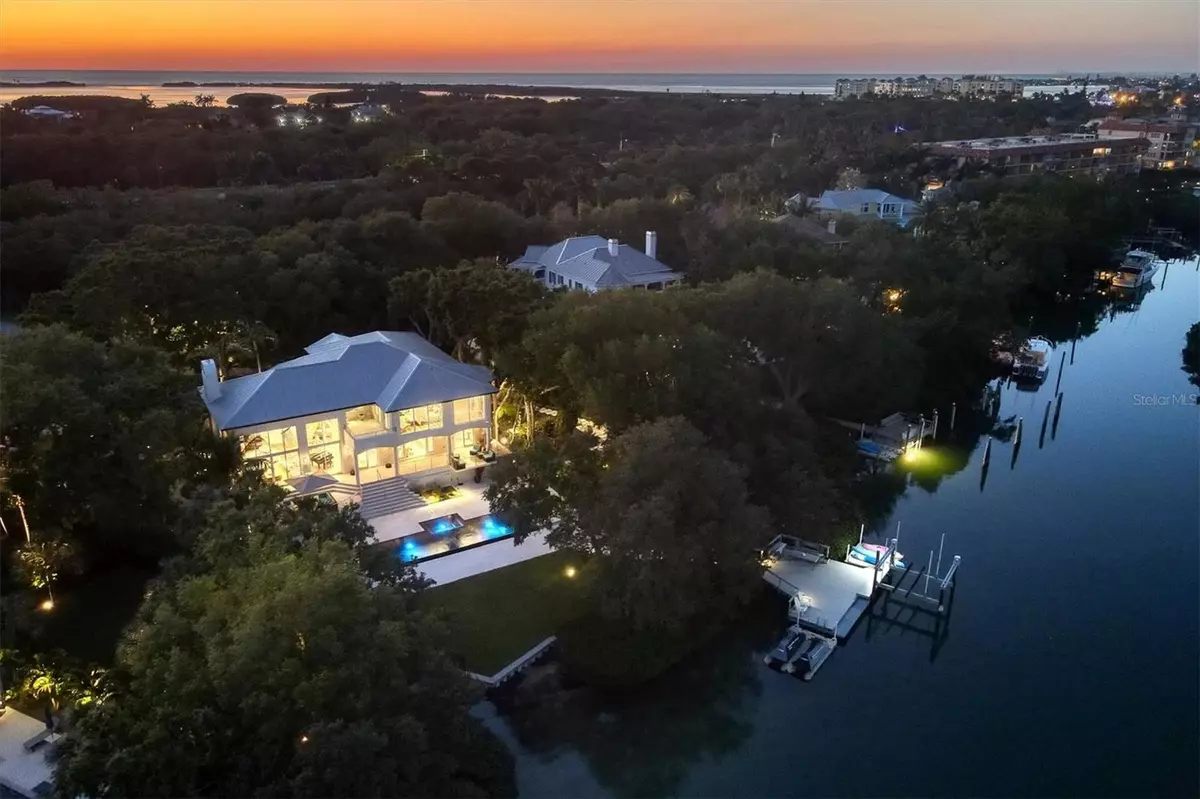$5,765,000
$5,925,000
2.7%For more information regarding the value of a property, please contact us for a free consultation.
1883 BAYVIEW DR Tierra Verde, FL 33715
5 Beds
6 Baths
4,481 SqFt
Key Details
Sold Price $5,765,000
Property Type Single Family Home
Sub Type Single Family Residence
Listing Status Sold
Purchase Type For Sale
Square Footage 4,481 sqft
Price per Sqft $1,286
Subdivision Tierra Verde
MLS Listing ID A4563920
Sold Date 05/22/23
Bedrooms 5
Full Baths 5
Half Baths 1
HOA Fees $83/mo
HOA Y/N Yes
Originating Board Stellar MLS
Year Built 1995
Annual Tax Amount $54,022
Lot Size 0.770 Acres
Acres 0.77
Lot Dimensions 143x238
Property Description
The ideal home for boaters and water lovers who relish spacious luxury! Located on the East Shore in the private Tierra Verde enclave of St. Petersburg, this contemporary home boasts 5 bedrooms and 5.5 baths across more than 4,400 square feet of air-conditioned living space. The enormous majestic landscaped ¾ acre lot includes 143 feet of water frontage with a dock.
Recent comprehensive renovations ensure ultimate comfort inside and out, with premium fixtures and finishes complementing the elegant design and layout. Between the stately foyer and the main living space, a magnificent floating staircase lends architectural grandeur with European white oak planks and a stainless steel railing. The enormous living room boasts cathedral ceilings and two-story windows that span the entire wall to showcase stunning water views, with a stone gas fireplace and oversized chandelier enhancing the elegant style. Frameless sliders open from the living space to an elevated terrace for ideal indoor-outdoor flow. Beside the formal dining room, a custom glass-enclosed wine cellar is the perfect amenity for collectors. The kitchen is a chef’s dream, with European style cabinetry, stainless premium appliances including wall ovens, integrated microwave, induction range with downdraft ventilation, and ice maker. Adjacent to the kitchen and ideal for family flow or entertaining, a breakfast nook opens to the terrace overlooking the pool and waterfront.
The second-story owner’s suite enjoys a sprawling layout with panoramic views to the Skyway bridge from enormous full-height windows and a private waterfront terrace. Just inside the suite, a spacious sitting area is set up as a personal gym. The bedroom features soaring vaulted ceilings that enhances its expansive feel. Beyond the bedroom, a massive en suite evokes an exotic spa with free-standing modern soaker tub, extra-large double vanity, and a zero-entry shower with a wall of windows that overlooks the lush exterior. Each of the three additional bedrooms offers en suite luxury.
The elevated terrace that spans the home’s waterfront encompasses seating areas beside both the breakfast nook and the living room. Just outside of the living room, the spacious outdoor lounge surrounds a firepit with picture-perfect vistas of the pool and water beyond. Wide stairs lead from the terrace level to the pool deck, where additional seating invites ultimate relaxation. The large linear infinity edge pool is spacious enough for laps and includes a luxurious spa.
A newer metal roof, newer seawall, and dedicated storage space over 800 square feet add value to this home, while wide-plank wood floors throughout, recessed lighting, and frameless windows create timeless elegance. The entire estate is a gorgeous, serene retreat with every luxury and the exceptional opportunity to privately dock a deep-water vessel. The enviable address offers the perfect blend of privacy and convenience, with a resort-like setting in the coveted Tierra Verde community just south of St. Petersburg nearby Tampa and Sarasota.
Location
State FL
County Pinellas
Community Tierra Verde
Zoning E-1
Interior
Interior Features Cathedral Ceiling(s), Central Vaccum, Crown Molding, Eat-in Kitchen, High Ceilings, Kitchen/Family Room Combo, Living Room/Dining Room Combo, Master Bedroom Upstairs, Open Floorplan, Solid Wood Cabinets, Stone Counters, Thermostat, Walk-In Closet(s)
Heating Central, Zoned
Cooling Central Air, Zoned
Flooring Hardwood, Tile
Fireplaces Type Family Room, Gas, Stone
Fireplace true
Appliance Cooktop, Dishwasher, Disposal, Dryer, Microwave, Refrigerator, Washer, Water Softener
Laundry Laundry Room
Exterior
Exterior Feature French Doors, Irrigation System, Lighting, Private Mailbox, Rain Gutters, Sliding Doors, Storage
Garage Circular Driveway, Driveway, Garage Faces Side, Golf Cart Parking
Garage Spaces 3.0
Pool Heated, In Ground
Community Features Association Recreation - Owned, Deed Restrictions, Park, Playground, Water Access
Utilities Available Cable Connected, Electricity Connected, Sewer Connected, Water Connected
Waterfront true
Waterfront Description Gulf/Ocean to Bay, Intracoastal Waterway
View Y/N 1
Water Access 1
Water Access Desc Bay/Harbor,Gulf/Ocean to Bay,Intracoastal Waterway
View Water
Roof Type Concrete, Metal, Tile
Porch Covered, Rear Porch
Parking Type Circular Driveway, Driveway, Garage Faces Side, Golf Cart Parking
Attached Garage true
Garage true
Private Pool Yes
Building
Lot Description Landscaped, Paved
Story 2
Entry Level Two
Foundation Slab
Lot Size Range 1/2 to less than 1
Sewer Public Sewer
Water Public
Architectural Style Contemporary
Structure Type Stucco
New Construction false
Schools
Elementary Schools Gulfport Elementary-Pn
Middle Schools Bay Point Middle-Pn
High Schools Lakewood High-Pn
Others
Pets Allowed Yes
Senior Community No
Ownership Fee Simple
Monthly Total Fees $83
Acceptable Financing Cash, Conventional
Membership Fee Required Required
Listing Terms Cash, Conventional
Special Listing Condition None
Read Less
Want to know what your home might be worth? Contact us for a FREE valuation!

Our team is ready to help you sell your home for the highest possible price ASAP

© 2024 My Florida Regional MLS DBA Stellar MLS. All Rights Reserved.
Bought with PREMIER SOTHEBYS INTL REALTY






