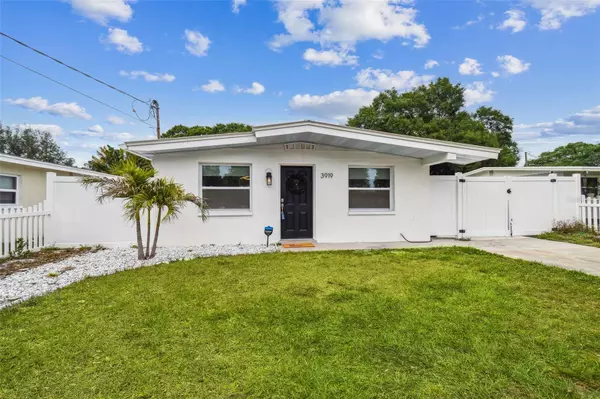$330,000
$340,000
2.9%For more information regarding the value of a property, please contact us for a free consultation.
3919 W BAY AVE Tampa, FL 33616
2 Beds
1 Bath
756 SqFt
Key Details
Sold Price $330,000
Property Type Single Family Home
Sub Type Single Family Residence
Listing Status Sold
Purchase Type For Sale
Square Footage 756 sqft
Price per Sqft $436
Subdivision Interbay
MLS Listing ID T3438293
Sold Date 05/19/23
Bedrooms 2
Full Baths 1
Construction Status Inspections
HOA Y/N No
Originating Board Stellar MLS
Year Built 1964
Annual Tax Amount $4,341
Lot Size 7,405 Sqft
Acres 0.17
Lot Dimensions 50x147.5
Property Description
If your looking for the right opportunity to purchase an updated home in South Tampa, this one is for you! Beautifully renovated with newer windows, a 50 yr metal roof installed in 2008, and AC replaced in 2020. Luxury vinyl flooring throughout and freshly painted interior walls. The kitchen has been elegantly updated with new shaker style cabinets and a neutral backsplash giving the perfect finished look. The bathroom has been updated with an equally mix of timeless and modern finishes. Oversized fenced in backyard with a huge 28 x 12 ft shed. Conveniently located near MacDill AFB, Picnic Island Beach, Ballast Point Park and Bayshore Blvd. Also close to the Westshore Marina District, the Gandy bridge that leads to all the gorgeous gulf beaches. Easily accessible to all the major interstates and 15 mins to the Tampa International Airport and downtown Tampa. Schedule your showing today!
Location
State FL
County Hillsborough
Community Interbay
Zoning RS-60
Interior
Interior Features Ceiling Fans(s), Solid Surface Counters, Stone Counters, Thermostat
Heating Baseboard, Central, Electric
Cooling Central Air
Flooring Tile, Vinyl
Fireplace false
Appliance Cooktop, Dishwasher, Microwave, Refrigerator
Exterior
Exterior Feature Lighting, Storage
Fence Vinyl, Wood
Utilities Available Cable Available, Electricity Connected
Waterfront false
Roof Type Metal
Garage false
Private Pool No
Building
Story 1
Entry Level One
Foundation Slab
Lot Size Range 0 to less than 1/4
Sewer Public Sewer
Water Public
Structure Type Stucco
New Construction false
Construction Status Inspections
Schools
Elementary Schools Lanier-Hb
Middle Schools Monroe-Hb
High Schools Robinson-Hb
Others
Senior Community No
Ownership Fee Simple
Acceptable Financing Cash, Conventional, FHA, VA Loan
Listing Terms Cash, Conventional, FHA, VA Loan
Special Listing Condition None
Read Less
Want to know what your home might be worth? Contact us for a FREE valuation!

Our team is ready to help you sell your home for the highest possible price ASAP

© 2024 My Florida Regional MLS DBA Stellar MLS. All Rights Reserved.
Bought with SMITH & ASSOCIATES REAL ESTATE






