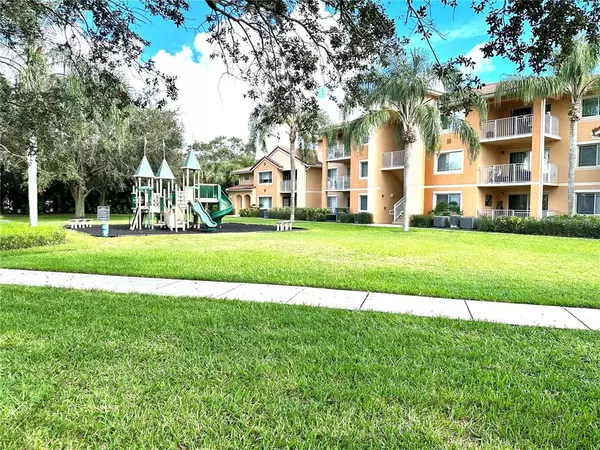$175,000
$185,500
5.7%For more information regarding the value of a property, please contact us for a free consultation.
271 PALM DR #101 Port Saint Lucie, FL 34986
2 Beds
2 Baths
1,033 SqFt
Key Details
Sold Price $175,000
Property Type Condo
Sub Type Condominium
Listing Status Sold
Purchase Type For Sale
Square Footage 1,033 sqft
Price per Sqft $169
Subdivision Club At St Lucie West
MLS Listing ID T3412411
Sold Date 05/22/23
Bedrooms 2
Full Baths 2
Construction Status Inspections
HOA Fees $294/mo
HOA Y/N Yes
Originating Board Stellar MLS
Year Built 2005
Annual Tax Amount $3,082
Property Description
Come & Live in this Beautiful Community close to Major Shops, Restaurants and Beautiful Atlantic Beaches of Florida. Living in Florida is a lifestyle where you can enjoy the gorgeous Beaches and State Parks. There is Plenty to do as this Condo and its Amenities has lots to offer at a very reasonable monthly HOA. The Club at St. Lucie West is centrally located with Private Entrance and is completely fenced-in with manicured landscaping and Beautiful Trees. The Large and Complete Club House has a Large Pool and Eating Areas with a Beautiful Large Lake View. There is a Park with Picnic Tables and Barbecue Areas designated to host your family and friends. The Club Community has a large Playground for youngsters to spend some energy. You can enjoy the complimentary GYM with state of the Art Equipment at your leisure. The Club House is large enough to host and utilize the kitchen for birthday Parties with restrooms available and other favorable amenities. The Condo is a first floor unit with a side fenced-in patio for your privacy; also long the entrance you are close to a large Lake for a nice walk through the community along the walkway. This Condo is a great Investment Opportunity! Please note Renovations will be needed! The Kingston Model 2 Bed/2 Bath has a nice floor plan with granite kitchen countertops and wooden cabinets with Stainless Steel Appliances. The Patio area is accessed with a slider from the living room area and has lush landscaping and is nicely manicured. If you wish to play a Round of tennis you can also do it with a remodeled Tennis court available to you next to the club house. The Club Community has also private single car garages as you have to contact the office for further info. If you like the nature well this community is the right one for you as it has beautiful native birds and natural wild life in the surrounding areas.
Location
State FL
County St Lucie
Community Club At St Lucie West
Zoning GENERAL CO
Interior
Interior Features Ceiling Fans(s), Living Room/Dining Room Combo, Master Bedroom Main Floor, Other, Thermostat, Walk-In Closet(s)
Heating Central
Cooling Central Air
Flooring Carpet, Ceramic Tile
Furnishings Unfurnished
Fireplace false
Appliance Cooktop, Dishwasher, Dryer, Electric Water Heater, Freezer, Ice Maker, Microwave, Range, Refrigerator, Washer
Laundry Laundry Closet
Exterior
Exterior Feature Hurricane Shutters, Irrigation System, Lighting, Outdoor Grill, Outdoor Shower, Sidewalk, Sliding Doors, Sprinkler Metered, Storage, Tennis Court(s)
Garage Assigned, Guest
Fence Fenced, Other
Pool Other
Community Features Association Recreation - Owned, Clubhouse, Community Mailbox, Fitness Center, Gated, Lake, Park, Playground, Pool, Sidewalks, Tennis Courts
Utilities Available Cable Available, Electricity Available, Phone Available
Amenities Available Clubhouse, Fitness Center, Gated, Maintenance, Optional Additional Fees, Other, Playground, Pool, Storage, Tennis Court(s), Vehicle Restrictions
Waterfront false
View Trees/Woods
Roof Type Tile
Porch Patio
Parking Type Assigned, Guest
Attached Garage false
Garage false
Private Pool No
Building
Lot Description Landscaped
Story 3
Entry Level One
Foundation Slab
Sewer Public Sewer
Water Public
Architectural Style Other
Structure Type Block, Stucco
New Construction false
Construction Status Inspections
Others
Pets Allowed Yes
HOA Fee Include Pool, Maintenance Structure, Maintenance Grounds, Pest Control, Recreational Facilities, Sewer, Trash
Senior Community No
Pet Size Medium (36-60 Lbs.)
Ownership Condominium
Monthly Total Fees $294
Acceptable Financing Cash, Conventional, FHA, VA Loan
Horse Property None
Membership Fee Required Required
Listing Terms Cash, Conventional, FHA, VA Loan
Num of Pet 2
Special Listing Condition None
Read Less
Want to know what your home might be worth? Contact us for a FREE valuation!

Our team is ready to help you sell your home for the highest possible price ASAP

© 2024 My Florida Regional MLS DBA Stellar MLS. All Rights Reserved.
Bought with SELLSTATE PRIME REALTY






