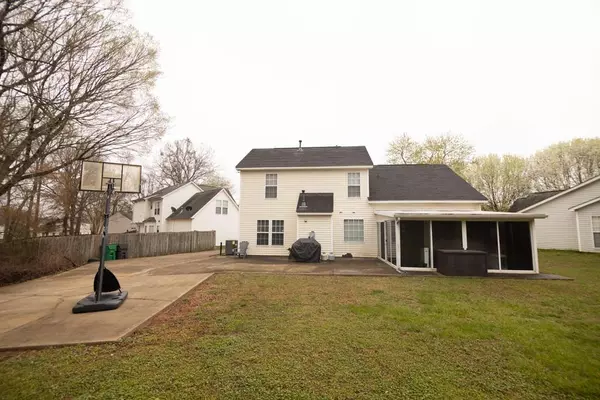$345,000
$345,000
For more information regarding the value of a property, please contact us for a free consultation.
9713 Chestnut Glen CT Charlotte, NC 28215
4 Beds
3 Baths
1,990 SqFt
Key Details
Sold Price $345,000
Property Type Single Family Home
Sub Type Single Family Residence
Listing Status Sold
Purchase Type For Sale
Square Footage 1,990 sqft
Price per Sqft $173
Subdivision Turtle Rock
MLS Listing ID 4002240
Sold Date 05/18/23
Bedrooms 4
Full Baths 2
Half Baths 1
HOA Fees $31/qua
HOA Y/N 1
Abv Grd Liv Area 1,990
Year Built 1997
Lot Size 0.342 Acres
Acres 0.342
Lot Dimensions 177x38x130x139x34
Property Description
Looking for that 4 Bedroom Home with a Loft? Don't miss out on this great opportunity! This 4 Bedroom / 2.5 Bath home offers the Primary Bedroom Suite as well as a second Bedroom and Laundry Room on the MAIN Floor, with the other 2 Bedrooms and Loft on the upper level. Semi-Open Floor Plan, Large Living Room with Vaulted Ceilings. The interior has been professionally painted, home has nearly 2,000 sq ft, with a Huge Backyard & Concrete Patio, located at the end of a Cul-De-Sac and let me not forget about the Spacious Glassed Enclosed Sun Room. This is a must see and at this price. Come see it today! Back on the Market, no fault of Seller, Buyer was unable to secure financing.
Location
State NC
County Mecklenburg
Zoning Res
Rooms
Main Level Bedrooms 2
Interior
Interior Features Cable Prewire, Garden Tub, Vaulted Ceiling(s), Walk-In Closet(s)
Heating Natural Gas
Cooling Central Air
Flooring Carpet, Tile, Vinyl
Fireplaces Type Gas
Fireplace true
Appliance Dishwasher, Disposal, Electric Oven, Microwave, Refrigerator
Exterior
Community Features Outdoor Pool, Sidewalks, Street Lights
Utilities Available Cable Available, Cable Connected, Electricity Connected, Gas
Roof Type Shingle
Parking Type Driveway
Garage false
Building
Lot Description Cul-De-Sac
Foundation Slab
Sewer Public Sewer
Water City
Level or Stories Two
Structure Type Vinyl, Wood
New Construction false
Schools
Elementary Schools J.H. Gunn
Middle Schools Albemarle Road
High Schools Rocky River
Others
HOA Name William Douglas
Senior Community false
Restrictions Subdivision
Acceptable Financing Cash, Conventional, FHA, VA Loan
Listing Terms Cash, Conventional, FHA, VA Loan
Special Listing Condition None
Read Less
Want to know what your home might be worth? Contact us for a FREE valuation!

Our team is ready to help you sell your home for the highest possible price ASAP
© 2024 Listings courtesy of Canopy MLS as distributed by MLS GRID. All Rights Reserved.
Bought with Paul Sum • Coldwell Banker Realty






