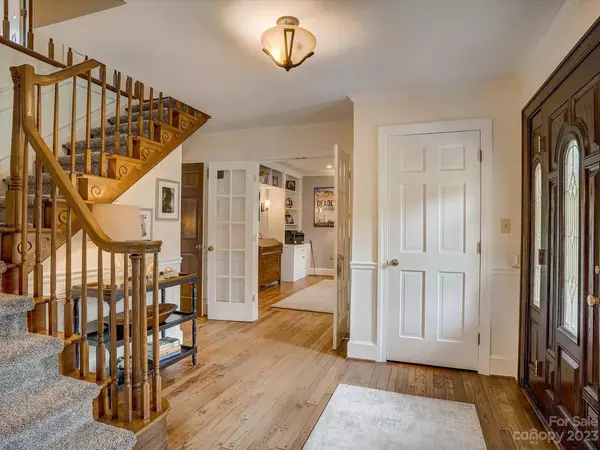$1,135,000
$1,248,000
9.1%For more information regarding the value of a property, please contact us for a free consultation.
2238 Edenton RD Charlotte, NC 28211
4 Beds
3 Baths
3,183 SqFt
Key Details
Sold Price $1,135,000
Property Type Single Family Home
Sub Type Single Family Residence
Listing Status Sold
Purchase Type For Sale
Square Footage 3,183 sqft
Price per Sqft $356
Subdivision Foxcroft
MLS Listing ID 4018381
Sold Date 05/18/23
Style Traditional
Bedrooms 4
Full Baths 2
Half Baths 1
Construction Status Completed
HOA Fees $32/ann
HOA Y/N 1
Abv Grd Liv Area 3,183
Year Built 1978
Lot Size 0.480 Acres
Acres 0.48
Lot Dimensions 113x188x113x181
Property Description
This classic Foxcroft beauty is full of elegant details! Prime Southpark location. Adorable curb appeal featuring a covered front porch. Enter into a spacious foyer with charming pegged hardwood floors, crown moldings, pretty staircase. On the right there is a bright study with French doors, and built-ins. The formal dining room enters into a large kitchen with eat in breakfast area and a sunny bay window. The custom kitchen has many nice features and a breakfast bar. The cozy family room features a handsome fireplace, and a raised library with wet bar. Step out into the beautiful screened porch perfect for entertaining! There is a great deck, brick paver patio and a private gorgeously landscaped back yard with access to neighborhood walking trails right behind it. Don't miss the huge laundry room and bonus room upstairs off the primary suite also with its own staircase to the outside. Walk to local swim club, Foxcroft Shopping Center, Phillips Place. Southpark less than 2 miles!
Location
State NC
County Mecklenburg
Zoning R15PUD
Interior
Interior Features Attic Stairs Pulldown
Heating Heat Pump
Cooling Heat Pump
Flooring Carpet, Tile, Vinyl, Wood
Fireplaces Type Family Room, Wood Burning
Fireplace true
Appliance Dishwasher, Disposal, Down Draft, Electric Oven, Microwave, Refrigerator, Washer/Dryer
Exterior
Fence Back Yard, Fenced
Community Features Walking Trails
Roof Type Shingle
Parking Type Attached Carport
Garage false
Building
Foundation Crawl Space
Sewer Public Sewer
Water City
Architectural Style Traditional
Level or Stories Two
Structure Type Hardboard Siding
New Construction false
Construction Status Completed
Schools
Elementary Schools Sharon
Middle Schools Alexander Graham
High Schools Myers Park
Others
HOA Name Hawthorne Management
Senior Community false
Restrictions Subdivision
Acceptable Financing Cash, Conventional
Listing Terms Cash, Conventional
Special Listing Condition None
Read Less
Want to know what your home might be worth? Contact us for a FREE valuation!

Our team is ready to help you sell your home for the highest possible price ASAP
© 2024 Listings courtesy of Canopy MLS as distributed by MLS GRID. All Rights Reserved.
Bought with Laura Graper • RE/MAX Executive






