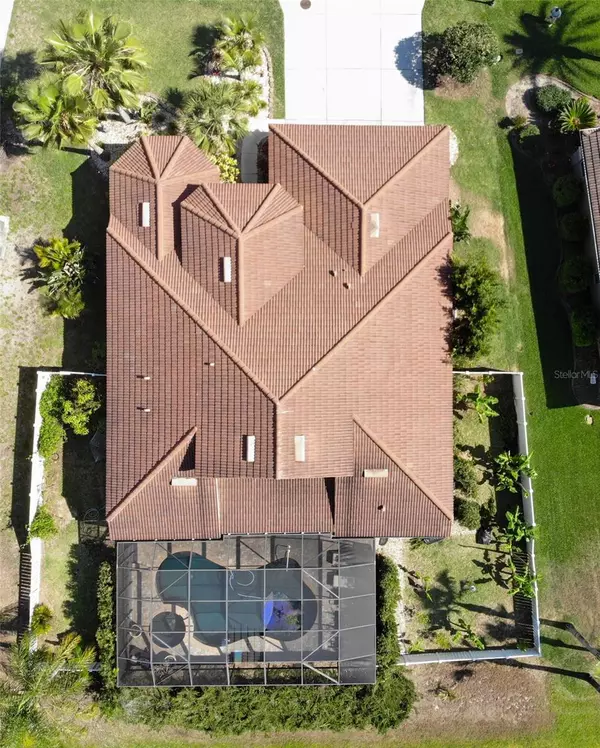$615,000
$619,900
0.8%For more information regarding the value of a property, please contact us for a free consultation.
11635 MANISTIQUE WAY New Port Richey, FL 34654
4 Beds
4 Baths
3,078 SqFt
Key Details
Sold Price $615,000
Property Type Single Family Home
Sub Type Single Family Residence
Listing Status Sold
Purchase Type For Sale
Square Footage 3,078 sqft
Price per Sqft $199
Subdivision Waters Edge 1
MLS Listing ID W7853471
Sold Date 05/16/23
Bedrooms 4
Full Baths 3
Half Baths 1
HOA Fees $155/qua
HOA Y/N Yes
Originating Board Stellar MLS
Year Built 2006
Annual Tax Amount $6,225
Lot Size 10,454 Sqft
Acres 0.24
Property Description
Fantastic POOL home with a split floor plan and upstairs BONUS ROOM WITH HALF BATH! 4 bedroom + study + bonus room, 3 1/2 bath, oversized 3 car garage heated pool home nestled on a gorgeous conservation lot with pond views in back! This home sits on a 1/4 Acre Lot with a fully fenced in yard. Double door entry leads to formal living and dining and front office/study for easy work from home access. Large Kitchen with 42" wood cabinets with granite countertops a breakfast bar and Center Island. All Stainless Steel appliances, microwave. And features double pantries! The Main Suite features private bathroom, garden tub, walk in shower, separate water closet and large walk in closet!!! Direct POOL access to your covered lanai from your main suite makes for luxury living!!! 4 bedrooms + large office and a Bonus room on upper floor that can be used as a Home Theater room or 5th bed if needed because it has a 1/2 bath!!! Bonus room offers amazing Back pond and conservation views! Water softener in Oversized 3 Car Garage. RELAX AND ENJOY entertaining at your Heated pool and spa with water and nature views!!! True Florida living! Pool finish is gorgeous "wet edge" with gemstones and abalone shell. Paved pool deck with full lanai coverage!!! This home is a dream for a family who loves comfort living and the neighborhood offers that same atmosphere and many wonderful amenities! Tile roof slated for up to 50 year life.
Resort style 9,000 sq. ft. clubhouse: fitness center; media, game, & large entertaining room; Grand swimming pool overlooking the Lake. Splash pool for children! Playgrounds, Basketball court. Two fishing piers overlooking spring-fed lake. Your HOA fee covers reclaimed water for your front lawn irrigation, basic cable + internet service, trash, security, and more. Convenient access to Suncoast Parkway, Tampa Airport, Popular Starkey Wilderness Park.
Location
State FL
County Pasco
Community Waters Edge 1
Zoning MPUD
Interior
Interior Features Crown Molding, High Ceilings, Solid Wood Cabinets, Stone Counters, Walk-In Closet(s)
Heating Central, Electric, Heat Pump
Cooling Central Air
Flooring Ceramic Tile, Hardwood
Fireplace false
Appliance Built-In Oven, Cooktop, Dishwasher, Disposal, Electric Water Heater, Microwave
Exterior
Exterior Feature Garden, Irrigation System, Sidewalk, Sliding Doors
Garage Spaces 3.0
Pool Gunite, In Ground, Screen Enclosure
Community Features Association Recreation - Owned, Buyer Approval Required, Clubhouse, Deed Restrictions, Fishing, Fitness Center, Gated, Irrigation-Reclaimed Water, Lake, No Truck/RV/Motorcycle Parking, Park, Playground, Pool, Sidewalks
Utilities Available Cable Connected, Electricity Connected, Public, Sewer Connected, Sprinkler Recycled, Street Lights, Underground Utilities, Water Connected
Amenities Available Basketball Court, Cable TV, Clubhouse, Fence Restrictions, Fitness Center, Gated, Park, Playground, Pool, Private Boat Ramp, Recreation Facilities, Security, Vehicle Restrictions
Waterfront false
Roof Type Tile
Attached Garage true
Garage true
Private Pool Yes
Building
Story 2
Entry Level Two
Foundation Slab
Lot Size Range 0 to less than 1/4
Sewer Public Sewer
Water Public
Structure Type Block, Stucco
New Construction false
Schools
Elementary Schools Cypress Elementary-Po
Middle Schools River Ridge Middle-Po
High Schools River Ridge High-Po
Others
Pets Allowed Yes
HOA Fee Include Cable TV, Pool, Internet, Maintenance Grounds, Management, Private Road, Security, Trash
Senior Community No
Pet Size Extra Large (101+ Lbs.)
Ownership Fee Simple
Monthly Total Fees $157
Acceptable Financing Cash, Conventional, FHA, VA Loan
Membership Fee Required Required
Listing Terms Cash, Conventional, FHA, VA Loan
Num of Pet 3
Special Listing Condition None
Read Less
Want to know what your home might be worth? Contact us for a FREE valuation!

Our team is ready to help you sell your home for the highest possible price ASAP

© 2024 My Florida Regional MLS DBA Stellar MLS. All Rights Reserved.
Bought with EXP REALTY LLC






