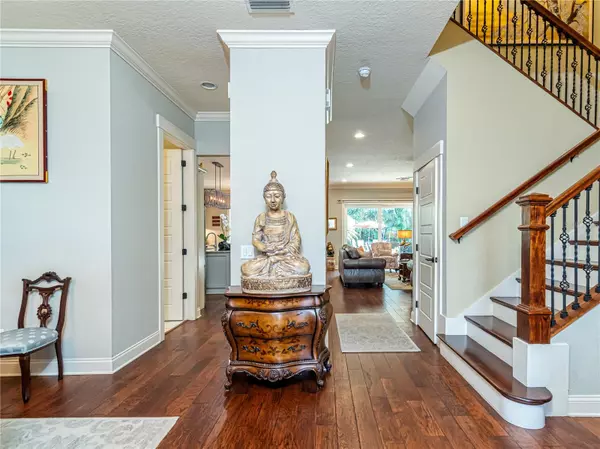$1,300,000
$1,249,900
4.0%For more information regarding the value of a property, please contact us for a free consultation.
4012 W SWANN AVE Tampa, FL 33609
4 Beds
4 Baths
3,417 SqFt
Key Details
Sold Price $1,300,000
Property Type Single Family Home
Sub Type Single Family Residence
Listing Status Sold
Purchase Type For Sale
Square Footage 3,417 sqft
Price per Sqft $380
Subdivision Clair Mel Sub Unit
MLS Listing ID T3434835
Sold Date 05/15/23
Bedrooms 4
Full Baths 3
Half Baths 1
HOA Y/N No
Originating Board Stellar MLS
Year Built 2014
Annual Tax Amount $13,119
Lot Size 10,018 Sqft
Acres 0.23
Property Description
Beautiful home located in the sought-after community of Swann Estates. Home is situated on an oversized lot with a great private yard for entertaining and relaxing. This charming layout includes an open concept kitchen, large great room, and main suite on the first floor. Meticulously crafted this home offers functionality, plenty of storage, and an exquisite living experience. Enjoy cooking meals in a gourmet kitchen with natural gas appliances, and a large island open to the main space. Hosting guest and entertaining is easy with a huge bonus room, and secondary rooms on the second level. Property has a private oasis backyard that can be accessed through the great room, and also from the main suite. Sit back and enjoy a nice soak in the outdoor spa surrounded by mature landscaping that creates a tropical retreat right at home. This location is convenient and walking distance to Swann Circle Park, Trader Joes, and minutes from downtown Tampa.
Location
State FL
County Hillsborough
Community Clair Mel Sub Unit
Zoning RS-60
Interior
Interior Features Built-in Features, Ceiling Fans(s), Dry Bar, Eat-in Kitchen, High Ceilings, Master Bedroom Main Floor, Walk-In Closet(s), Window Treatments
Heating Central
Cooling Central Air
Flooring Carpet, Hardwood, Tile
Fireplace false
Appliance Built-In Oven, Cooktop, Dishwasher, Disposal, Dryer, Range Hood, Refrigerator, Washer
Exterior
Exterior Feature Sidewalk
Garage Spaces 2.0
Utilities Available Electricity Connected, Natural Gas Connected, Water Connected
Waterfront false
Roof Type Shingle
Attached Garage true
Garage true
Private Pool No
Building
Lot Description Oversized Lot, Private
Entry Level Two
Foundation Slab
Lot Size Range 0 to less than 1/4
Sewer Public Sewer
Water Public
Structure Type Block
New Construction false
Others
Senior Community No
Ownership Fee Simple
Acceptable Financing Cash, Conventional
Listing Terms Cash, Conventional
Special Listing Condition None
Read Less
Want to know what your home might be worth? Contact us for a FREE valuation!

Our team is ready to help you sell your home for the highest possible price ASAP

© 2024 My Florida Regional MLS DBA Stellar MLS. All Rights Reserved.
Bought with SIGNATURE REALTY ASSOCIATES






