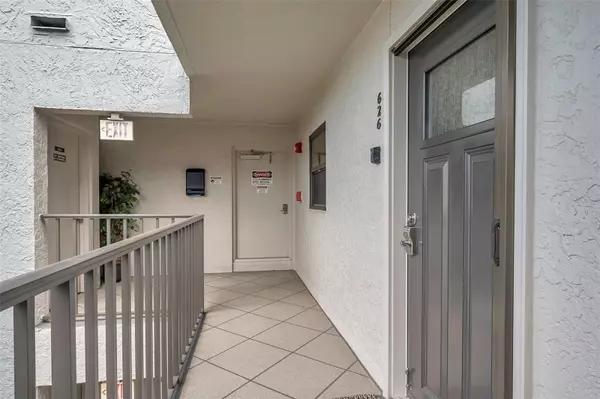$749,000
$749,000
For more information regarding the value of a property, please contact us for a free consultation.
105 4TH AVE NE #626 St Petersburg, FL 33701
2 Beds
2 Baths
1,100 SqFt
Key Details
Sold Price $749,000
Property Type Condo
Sub Type Condominium
Listing Status Sold
Purchase Type For Sale
Square Footage 1,100 sqft
Price per Sqft $680
Subdivision Townview Condo
MLS Listing ID U8197473
Sold Date 05/15/23
Bedrooms 2
Full Baths 2
Condo Fees $826
Construction Status No Contingency
HOA Y/N No
Originating Board Stellar MLS
Year Built 1982
Annual Tax Amount $8,095
Lot Size 1.580 Acres
Acres 1.58
Property Description
Unique opportunity to own a spacious ONE LEVEL 2 bedroom, 2 bath remodeled condominium on the 6th (top) floor, only a short block off Beach Dr NE in Downtown St Pete! This unit has 2 balconies facing East with some water views of Tampa Bay and the Pier. There are beautiful wood floors throughout the large living room, both bedrooms and kitchen. There is a large storage closet off the living room balcony. The spacious primary bedroom is ensuite with a recently renovated bath, a large walk-in closet, and beautiful views of the Pier from your private balcony. The unit also has a large closet in the second bedroom. Other recent upgrades include two 8' hurricane impact sliders (2021) and new windows (2023), newer AC (2019) and water heater (2021) and recently upgraded kitchen. The building surrounds a secluded courtyard with lush mature plantings, heated pool, and community gas grill. The unit also has a large private storage room on the courtyard level and covered deeded parking for one car.
Location
State FL
County Pinellas
Community Townview Condo
Direction NE
Interior
Interior Features Ceiling Fans(s), Living Room/Dining Room Combo, Master Bedroom Main Floor, Open Floorplan, Solid Surface Counters, Solid Wood Cabinets, Split Bedroom, Stone Counters, Thermostat, Walk-In Closet(s), Window Treatments
Heating Central
Cooling Central Air
Flooring Ceramic Tile, Wood
Furnishings Unfurnished
Fireplace false
Appliance Dishwasher, Disposal, Dryer, Electric Water Heater, Microwave, Range, Refrigerator, Washer
Exterior
Exterior Feature Balcony, Lighting
Garage Assigned, Covered, Deeded, Ground Level, Off Street
Community Features Association Recreation - Owned, Buyer Approval Required, Pool, Sidewalks, Special Community Restrictions
Utilities Available Electricity Available
Waterfront false
View City, Water
Roof Type Other
Porch Covered
Parking Type Assigned, Covered, Deeded, Ground Level, Off Street
Garage false
Private Pool No
Building
Story 1
Entry Level One
Foundation Slab
Lot Size Range 1 to less than 2
Sewer Public Sewer
Water Public
Structure Type Block, Stucco
New Construction false
Construction Status No Contingency
Others
Pets Allowed Yes
HOA Fee Include Common Area Taxes, Pool, Escrow Reserves Fund, Insurance, Internet, Maintenance Structure, Pest Control, Pool, Sewer, Trash, Water
Senior Community No
Pet Size Small (16-35 Lbs.)
Ownership Condominium
Monthly Total Fees $826
Membership Fee Required Required
Num of Pet 2
Special Listing Condition None
Read Less
Want to know what your home might be worth? Contact us for a FREE valuation!

Our team is ready to help you sell your home for the highest possible price ASAP

© 2024 My Florida Regional MLS DBA Stellar MLS. All Rights Reserved.
Bought with SMITH & ASSOCIATES REAL ESTATE






