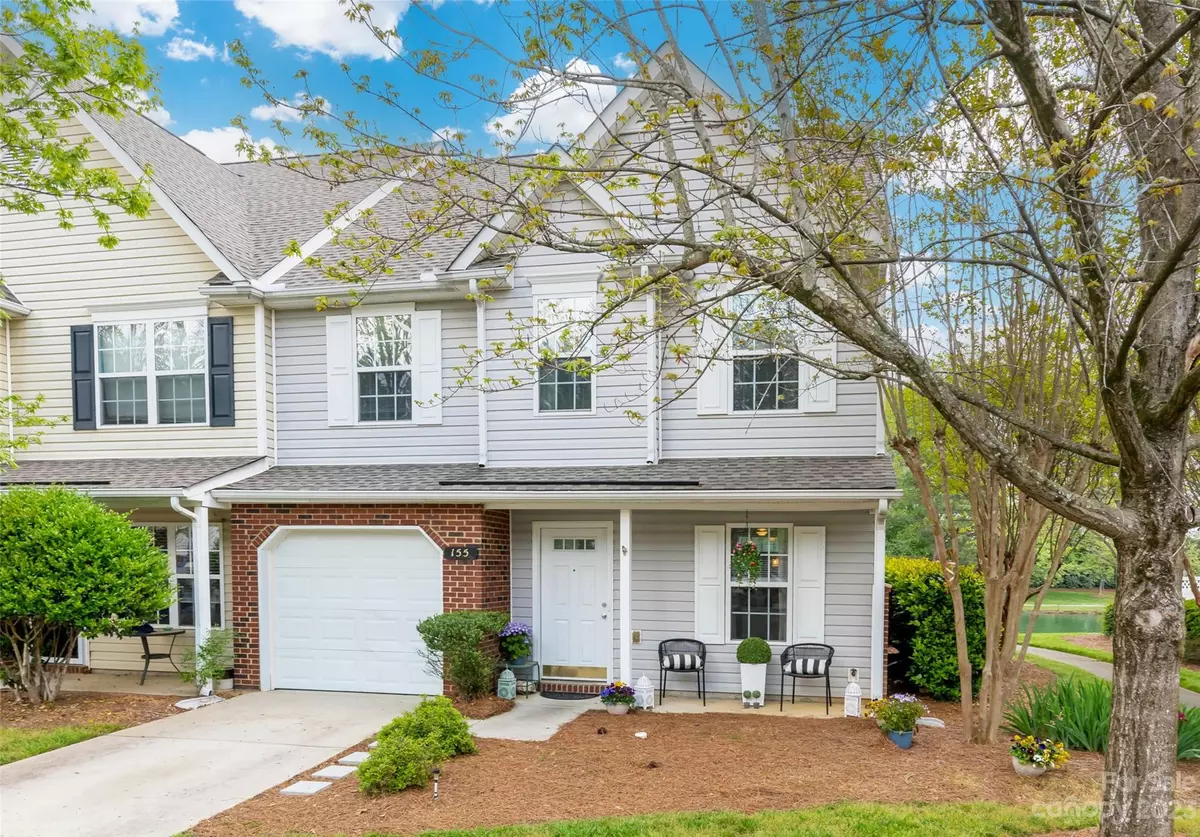$325,000
$330,000
1.5%For more information regarding the value of a property, please contact us for a free consultation.
155 Arlington Downs BLVD Matthews, NC 28104
3 Beds
3 Baths
1,678 SqFt
Key Details
Sold Price $325,000
Property Type Townhouse
Sub Type Townhouse
Listing Status Sold
Purchase Type For Sale
Square Footage 1,678 sqft
Price per Sqft $193
Subdivision Arlington Downs
MLS Listing ID 4011962
Sold Date 05/15/23
Bedrooms 3
Full Baths 2
Half Baths 1
HOA Fees $235/mo
HOA Y/N 1
Abv Grd Liv Area 1,678
Year Built 2002
Property Description
An END UNIT townhouse with tons of features and upgrades!The primary bedroom with new LVP in the rear of the home has a walk in shower in the ensuite bath plus two closets; a walk in and a bifold door closet. Enter from the garage or the front door to an ample entryway. Step into the kitchen with white cabinets, granite countertops and new dishwasher. The dining area is spacious but you could add stools for a breakfast bar. The living space is loaded with natural light and open with a cathedral ceiling. The 2nd level loft overlooks the living area. Two large bedrooms both with walk in closets and another full bath w/tub are on this level. Hello Fellow Agents, We would like to thank you for your interest in our listing on 155 Arlington Downs and for the interest. We have several offers in hand and our sellers would like to make a decision this evening. If your buyer would like to make an offer or adjust their offer, please send us your highest and best by 5pm this evening. Thanks!
Location
State NC
County Union
Zoning AU1
Rooms
Main Level Bedrooms 1
Interior
Interior Features Attic Stairs Pulldown
Heating Electric, Heat Pump
Cooling Central Air, Electric, Heat Pump
Flooring Tile, Vinyl
Fireplaces Type Gas Log
Fireplace true
Appliance Dishwasher, Disposal, Electric Oven, Electric Range, Electric Water Heater
Exterior
Garage Spaces 1.0
Fence Back Yard, Fenced
Community Features Outdoor Pool, Pond, Sidewalks, Walking Trails
Utilities Available Cable Available, Cable Connected, Electricity Connected
Parking Type Driveway, Attached Garage, On Street
Garage true
Building
Lot Description End Unit, Level, Pond(s)
Foundation Slab
Sewer Public Sewer
Water City
Level or Stories Two
Structure Type Vinyl
New Construction false
Schools
Elementary Schools Indian Trail
Middle Schools Sun Valley
High Schools Sun Valley
Others
HOA Name Key Community Management
Senior Community false
Restrictions Architectural Review
Acceptable Financing Cash, Conventional, FHA, VA Loan
Listing Terms Cash, Conventional, FHA, VA Loan
Special Listing Condition None
Read Less
Want to know what your home might be worth? Contact us for a FREE valuation!

Our team is ready to help you sell your home for the highest possible price ASAP
© 2024 Listings courtesy of Canopy MLS as distributed by MLS GRID. All Rights Reserved.
Bought with George McGimsey • George Mack Properties LLC






