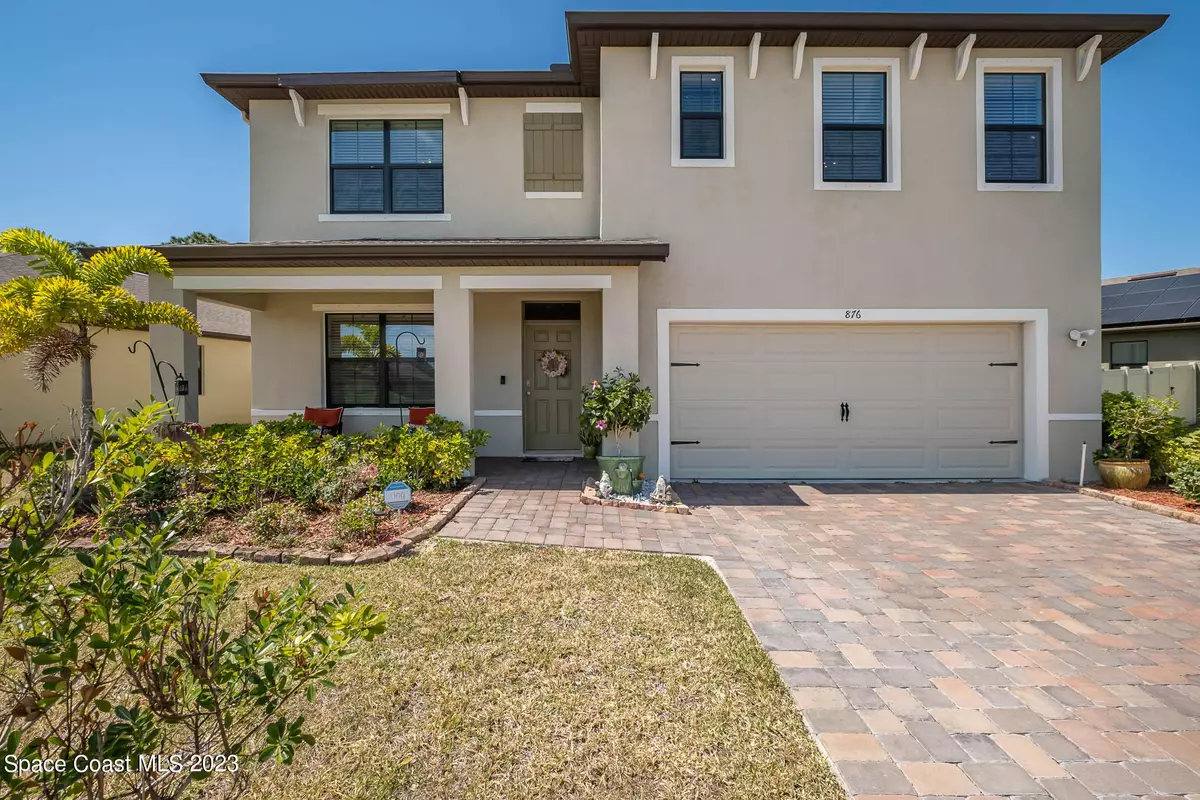$430,000
$445,000
3.4%For more information regarding the value of a property, please contact us for a free consultation.
876 Old Country E Palm Bay, FL 32909
5 Beds
3 Baths
2,674 SqFt
Key Details
Sold Price $430,000
Property Type Single Family Home
Sub Type Single Family Residence
Listing Status Sold
Purchase Type For Sale
Square Footage 2,674 sqft
Price per Sqft $160
Subdivision Preserves At Stonebriar Phase 1
MLS Listing ID 960711
Sold Date 05/10/23
Bedrooms 5
Full Baths 3
HOA Fees $58/qua
HOA Y/N Yes
Total Fin. Sqft 2674
Originating Board Space Coast MLS (Space Coast Association of REALTORS®)
Year Built 2020
Annual Tax Amount $3,989
Tax Year 2022
Lot Size 8,276 Sqft
Acres 0.19
Property Description
This 5-bedroom 3-bathroom home built in 2020 but appears brand new as it has been barely lived in. Planning on building but can't wait, then here is your chance to own a n immaculate and well-maintained home sitting on an oversized lot in The Stonebriar community of Bayside Lakes.
The 5th bedroom and a full bath are located on the ground floor as well as a Flex room that can be used as a formal living room, office or den. Great room, dining area and kitchen overlook the completely fenced and private back yard which backs up to a preserve. Upstairs you find a spacious master suite., 3 bedrooms 1 bath and a loft. Ceramic tiles in main living and all wet areas; window treatment/blinds, (Draperies do not convey). This is an ideal location within 5 minutes of grocery shopping, restaurants and general amenities and 10 minutes away from the 195 expressway. The community pool is within sight of the home with residents also having access to the major Community clubhouse with pool, gym, tennis and RV parking.
Location
State FL
County Brevard
Area 343 - Se Palm Bay
Direction SOUTH ON SAN FILLIPPO TO COGAN, RIGHT ON COGAN TO GLENEAGLES DR. (ENTRANCE TO SUBDIVISION ON RIGHT). GLENEAGLES TO OLD COUNTRY ROAD, LEFT HPASS COMMUNITY POOL, HOUSE IS ON THE EEFT.
Interior
Interior Features Breakfast Bar, Ceiling Fan(s), Kitchen Island, Pantry, Primary Bathroom - Tub with Shower, Primary Bathroom -Tub with Separate Shower, Split Bedrooms, Walk-In Closet(s)
Heating Central
Cooling Central Air
Flooring Carpet, Tile
Furnishings Unfurnished
Appliance Dishwasher, Dryer, Electric Range, Electric Water Heater, Microwave, Refrigerator, Washer
Exterior
Exterior Feature ExteriorFeatures
Garage Attached, Garage Door Opener
Garage Spaces 2.0
Fence Fenced, Vinyl
Pool Community
Amenities Available Maintenance Grounds, Management - Full Time, Playground
Waterfront No
View City, Protected Preserve
Roof Type Shingle
Porch Porch
Parking Type Attached, Garage Door Opener
Garage Yes
Building
Lot Description Sprinklers In Front, Sprinklers In Rear
Faces East
Sewer Public Sewer
Water Public, Well
Level or Stories Two
New Construction No
Schools
Elementary Schools Westside
High Schools Bayside
Others
HOA Name Space Coast Prop. Mgt. of Brevard, LLC
Senior Community No
Tax ID 29-37-20-Ww-00000.0-0074.00
Acceptable Financing Cash, Conventional, FHA, VA Loan
Listing Terms Cash, Conventional, FHA, VA Loan
Special Listing Condition Standard
Read Less
Want to know what your home might be worth? Contact us for a FREE valuation!

Our team is ready to help you sell your home for the highest possible price ASAP

Bought with Keller Williams Realty Brevard






