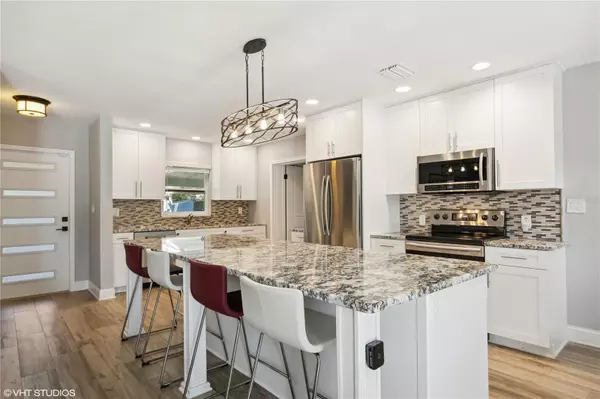$565,000
$565,000
For more information regarding the value of a property, please contact us for a free consultation.
4706 W BEAUMONT ST Tampa, FL 33611
4 Beds
3 Baths
1,635 SqFt
Key Details
Sold Price $565,000
Property Type Single Family Home
Sub Type Single Family Residence
Listing Status Sold
Purchase Type For Sale
Square Footage 1,635 sqft
Price per Sqft $345
Subdivision 3Xd|Guernsey Estates Addition
MLS Listing ID T3437533
Sold Date 05/05/23
Bedrooms 4
Full Baths 3
Construction Status No Contingency
HOA Y/N No
Originating Board Stellar MLS
Year Built 1959
Annual Tax Amount $7,556
Lot Size 6,534 Sqft
Acres 0.15
Lot Dimensions 67x100
Property Description
No open house due to Pending Contract. This north of Gandy, South Tampa beauty has just hit the market and is ready for you to call home! Located on a quaint and quiet street, this Fully Renovated 4 BED/3 FULL BATH block and stucco home has a fabulous floorplan with split bedrooms and an open concept! The former owner lovingly renovated and updated this home for him and his family and you will notice the floors are all one level with no step ups or downs. They put in a tankless hot water heater 2019, a nest thermostat, new roof in 2018, new electric panel in 2018 and much more! Most everything done in the last 5 years, so just unpack your bags and move right in! Then you can enjoy cooking and entertaining in your gorgeous kitchen/family room combo complete with high end granite counters, a huge island with seating galore, a separate dining area overlooking the fabulous family room with french doors that lead to your lovely patio and large, fenced back yard that has room for a pool! The beautiful and roomy kitchen has shaker cabinetry with soft close drawers, lots of storage and nice stainless steel appliances. The generously sized primary bedroom has an ensuite bathroom that will take your breath away including double vanity above counter sinks with oversized imported porcelain tile floors and shower. On the other side of the home there are 3 more bedrooms and two full baths; one that is a perfect guest suite also with an en-suite bathroom and double closets! Don't need 4 bedrooms? Use one or two for a perfect home office or work out space! Wood-Tile flooring in every room features a fresh and modern look. This amazing home also has a large 12'x10' shed for storage, and a newer driveway with pavers plus a whole lot more! No CDD, No HOA! FHA/VA welcome. Schedule your appointment today, so you don’t miss out on this move-in ready, South Tampa home!
Location
State FL
County Hillsborough
Community 3Xd|Guernsey Estates Addition
Zoning RS-60
Interior
Interior Features Eat-in Kitchen, Kitchen/Family Room Combo, Open Floorplan, Solid Surface Counters, Split Bedroom, Window Treatments
Heating Central, Heat Pump
Cooling Central Air
Flooring Tile
Furnishings Unfurnished
Fireplace false
Appliance Convection Oven, Dishwasher, Disposal, Dryer, Microwave, Refrigerator, Washer
Laundry Inside
Exterior
Exterior Feature Hurricane Shutters, Storage
Fence Vinyl, Wood
Utilities Available Cable Available, Electricity Connected, Sewer Connected
Waterfront false
Roof Type Shingle
Garage false
Private Pool No
Building
Story 1
Entry Level One
Foundation Slab
Lot Size Range 0 to less than 1/4
Sewer Public Sewer
Water None
Structure Type Block, Stucco
New Construction false
Construction Status No Contingency
Schools
Elementary Schools Anderson-Hb
Middle Schools Madison-Hb
High Schools Robinson-Hb
Others
Senior Community No
Ownership Fee Simple
Acceptable Financing Cash, Conventional, FHA, VA Loan
Listing Terms Cash, Conventional, FHA, VA Loan
Special Listing Condition None
Read Less
Want to know what your home might be worth? Contact us for a FREE valuation!

Our team is ready to help you sell your home for the highest possible price ASAP

© 2024 My Florida Regional MLS DBA Stellar MLS. All Rights Reserved.
Bought with SOUTHERN ROOTS REALTY, LLC






