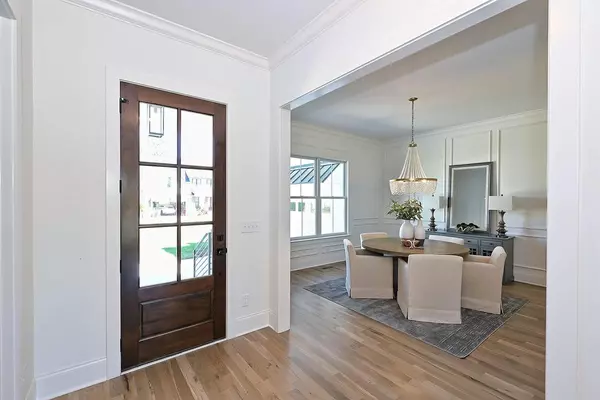$1,570,000
$1,649,888
4.8%For more information regarding the value of a property, please contact us for a free consultation.
214 Hartford AVE Charlotte, NC 28209
5 Beds
5 Baths
4,280 SqFt
Key Details
Sold Price $1,570,000
Property Type Single Family Home
Sub Type Single Family Residence
Listing Status Sold
Purchase Type For Sale
Square Footage 4,280 sqft
Price per Sqft $366
Subdivision Sedgefield
MLS Listing ID 4008312
Sold Date 05/03/23
Bedrooms 5
Full Baths 4
Half Baths 1
Construction Status Completed
Abv Grd Liv Area 4,280
Year Built 2022
Lot Size 0.270 Acres
Acres 0.27
Lot Dimensions 73x159x77x158
Property Description
You've been waiting for it! I'm happy to present another beautiful home from The Cloninger Group! Upon entering the foyer, you'll be greeted by the hardwood floors and soaring 10' ceilings, both of which are throughout the first floor. Bold color and floor-to-ceiling shadow box trim really enhance the home office - who would not want to work from home in this setting? Across the hall is the DR (again with stately floor-to-ceiling shadow box trim), which will make a perfect spot for formal meals. Pass the butler's pantry and you are in the KT - Calacatta quartz counters and back splash; floor-to-ceiling cabinets offer an abundance of storage; 48" commercial-style gas range & stainless steel appliances; spacious island with breakfast bar; large pantry. GR features soaring 12' ceilings, a ventless gas frpl and built-in book shelves and cabinets. Upstairs are the primary suite and three additional BRs. The backyard features both a deck and a screen porch that has it's own gas FRPL.
Location
State NC
County Mecklenburg
Zoning R4
Rooms
Main Level Bedrooms 1
Interior
Interior Features Attic Stairs Pulldown, Breakfast Bar, Built-in Features, Cathedral Ceiling(s), Drop Zone, Entrance Foyer, Kitchen Island, Open Floorplan, Pantry, Walk-In Closet(s), Walk-In Pantry
Heating Central, Forced Air, Heat Pump, Natural Gas, Zoned
Cooling Central Air, Heat Pump
Flooring Carpet, Tile, Wood
Fireplaces Type Family Room, Gas Log, Outside, Porch
Fireplace true
Appliance Bar Fridge, Convection Oven, Dishwasher, Disposal, Electric Oven, Exhaust Fan, Gas Range, Gas Water Heater, Microwave, Plumbed For Ice Maker, Refrigerator, Self Cleaning Oven
Exterior
Garage Spaces 2.0
Fence Back Yard, Fenced, Privacy
Community Features Picnic Area, Playground, Recreation Area, Sport Court, Tennis Court(s), Walking Trails
Utilities Available Electricity Connected, Gas
Roof Type Shingle, Metal
Parking Type Driveway, Attached Garage
Garage true
Building
Lot Description Infill Lot, Level
Foundation Crawl Space
Builder Name The Cloninger Group
Sewer Public Sewer
Water City
Level or Stories Two
Structure Type Fiber Cement
New Construction true
Construction Status Completed
Schools
Elementary Schools Dilworth Latta Campus/Dilworth Sedgefield Campus
Middle Schools Sedgefield
High Schools Myers Park
Others
Senior Community false
Acceptable Financing Cash, Conventional
Listing Terms Cash, Conventional
Special Listing Condition None
Read Less
Want to know what your home might be worth? Contact us for a FREE valuation!

Our team is ready to help you sell your home for the highest possible price ASAP
© 2024 Listings courtesy of Canopy MLS as distributed by MLS GRID. All Rights Reserved.
Bought with Joan Goode • Dickens Mitchener & Associates Inc






