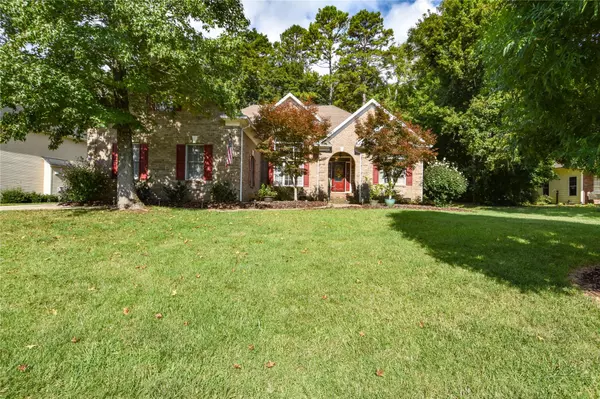$455,000
$435,000
4.6%For more information regarding the value of a property, please contact us for a free consultation.
113 Creek Side DR Mount Holly, NC 28120
3 Beds
2 Baths
2,316 SqFt
Key Details
Sold Price $455,000
Property Type Single Family Home
Sub Type Single Family Residence
Listing Status Sold
Purchase Type For Sale
Square Footage 2,316 sqft
Price per Sqft $196
Subdivision Creekside Estates
MLS Listing ID 4009535
Sold Date 05/03/23
Style Transitional
Bedrooms 3
Full Baths 2
Abv Grd Liv Area 2,316
Year Built 2003
Lot Size 0.310 Acres
Acres 0.31
Property Description
Don't miss this charming 3-bedroom, 2-bathroom, and well-maintained in a great location! The double-sided and stacked-stone fireplace is a statement in the open-concept living room and it connects the main living space with a large sunroom that could be great as a space to relax or as a home office. The kitchen has 42" cabinets, granite countertops, and stainless steel appliances. Don't miss other awesome features like the hardwood-like floors in all of the bedrooms, the oversized and tiled walk-in shower in the primary bathroom, the immaculate crawl space, and the finished bonus room over the side-load garage. This home boasts a spacious and functional floor plan for a variety of new homeowners. The 1/3+ acre lot is private and boasts a fenced-in yard, an oversized deck, lush surrounding trees, and a large workshop/shed in the backyard. Schedule your showings soon to make this Mount Holly home yours! Highest and Best offers to be submitted by Sunday, March 26th at 7:00pm
Location
State NC
County Gaston
Zoning R1
Rooms
Main Level Bedrooms 3
Interior
Interior Features Breakfast Bar, Cable Prewire, Open Floorplan, Split Bedroom, Tray Ceiling(s), Vaulted Ceiling(s), Walk-In Closet(s)
Heating Central, Forced Air, Natural Gas
Cooling Central Air, Electric
Flooring Carpet, Tile, Wood
Fireplaces Type Great Room, Other - See Remarks
Fireplace true
Appliance Dishwasher, Disposal, Electric Range, Microwave, Plumbed For Ice Maker
Exterior
Garage Spaces 2.0
Fence Back Yard, Fenced, Privacy
Utilities Available Cable Available, Cable Connected, Electricity Connected, Gas
Roof Type Shingle
Parking Type Driveway, Attached Garage, Garage Faces Side
Garage true
Building
Foundation Crawl Space
Sewer Public Sewer
Water City
Architectural Style Transitional
Level or Stories 1 Story/F.R.O.G.
Structure Type Brick Partial, Vinyl
New Construction false
Schools
Elementary Schools Ida Rankin
Middle Schools Mount Holly
High Schools Stuart W Cramer
Others
Senior Community false
Acceptable Financing Cash, Conventional, FHA, VA Loan
Listing Terms Cash, Conventional, FHA, VA Loan
Special Listing Condition None
Read Less
Want to know what your home might be worth? Contact us for a FREE valuation!

Our team is ready to help you sell your home for the highest possible price ASAP
© 2024 Listings courtesy of Canopy MLS as distributed by MLS GRID. All Rights Reserved.
Bought with Dawn Johnson • United Real Estate-Queen City






