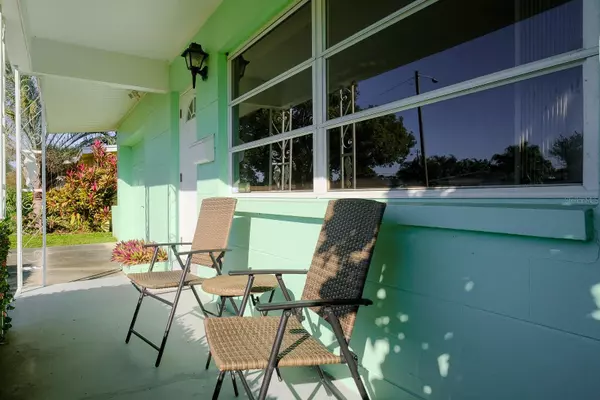$450,000
$475,000
5.3%For more information regarding the value of a property, please contact us for a free consultation.
727 43RD AVE NE St Petersburg, FL 33703
2 Beds
1 Bath
1,180 SqFt
Key Details
Sold Price $450,000
Property Type Single Family Home
Sub Type Single Family Residence
Listing Status Sold
Purchase Type For Sale
Square Footage 1,180 sqft
Price per Sqft $381
Subdivision Snell Shores
MLS Listing ID U8193615
Sold Date 04/28/23
Bedrooms 2
Full Baths 1
Construction Status Inspections
HOA Y/N No
Originating Board Stellar MLS
Year Built 1959
Annual Tax Amount $5,272
Lot Size 8,276 Sqft
Acres 0.19
Lot Dimensions 66x127
Property Description
Snell Shores is the hot North East of downtown St Pete location! Move in ready clean and updated concrete block home on an oversized 66 wide by 127 deep lot, has only had a few owners. Lovingly cared for and updated while retaining its charm, this one story South facing home boasts a new roof, hurricane clips, new water heater, low flood and insurance policy rates, and a floor plan that makes sense. Light and Bright with Sherwin Williams Fresh Paint and picture-perfect Polished Terrazzo floors in a beautiful color combination that matches most any decor. The bedrooms are oversized with room for a king bed and two nightstands each. There is a long living room with a gorgeous large window overlooking the front porch and landscaping, The dining opens to the kitchen for ease of serving, and you can see the back yard from this room and the kitchen. Large original wood cabinets are deep, and plentiful and updated with new color. A $ 2500 credit is being offered to select your new oven, cooktop, and vent fan to match the new blue color of the kitchen cabinets and light counter tops. Seller loves the historic oven with perfect temperature and does not want to remove it in case buyer is nostalgic. Off the kitchen is a 16 X 11 under air bonus room that can serve as an extra family room, offices, a play room, homework area, gaming room or additional guest. The screened 15X 18 lanai off the back is a virtual outdoor living room or extended outside dining, and overlooks the tremendous yard. There is plenty of room for a massive pool, additional off alley garage or workshop, RV parking, putting green or more. The 1 car attached garage has a work bench and an oversized laundry room. This area with its existing high ceilings could be easily converted to an en suite master without changing the roof line if you desire a 3 bed 2 bath home with bonus room! The long-oversized driveway can park and F-150 and a 20-foot travel RV fan and has room for a circular drive. This Snell Shores house is in the hottest up and coming neighborhood north of Old Northeast and Downtown St Pete. It is close to Crisp Park with its public boat launch and trailer parking, playground, and outdoor fitness and just blocks away from the bike trail and public transit. Quick access to the Vinoy Golf course, 4th street shopping and restaurant corridor, grocery stores such as the newly under construction Whole Foods, 2 Publix shopping centers, Trader Joe's and Fresh market, and all that Downtown St Pete provides you. Located within 30 minutes to the super easy to navigate Tampa international Airport, South Tampa and Downtown Tampa, Fort DeSoto Park, area Gulf beaches, and the Skyway Bridge to Manatee County. Whether this is your first home, your retirement home or just your forever home, you will love the flexibility this home affords. The heavy lifting of major improvements has been done, and even the lighter updates such as new fixtures, door handles, new blinds, electrical outlets, ceiling fans, LED lighting, toilet, faucets and more have been taken care of so that you may relax and enjoy all that the area has to offer. Let’s not forget the sunshine! St Petersburg, with weather that sees averages of 74 degrees, and 361 days of sunshine per year, is nicknamed “The Sunshine City.” Live a sunny life here at 727 43rd Ave NE! Easy to show. Easy to fall in love!
Location
State FL
County Pinellas
Community Snell Shores
Zoning SFR
Direction NE
Rooms
Other Rooms Attic, Bonus Room, Family Room, Florida Room, Great Room
Interior
Interior Features Ceiling Fans(s), Master Bedroom Main Floor, Open Floorplan, Solid Surface Counters, Solid Wood Cabinets, Walk-In Closet(s)
Heating Central, Electric
Cooling Central Air
Flooring Terrazzo
Furnishings Unfurnished
Fireplace false
Appliance Built-In Oven, Cooktop, Electric Water Heater, Exhaust Fan, Microwave, Refrigerator, Water Filtration System
Laundry In Garage
Exterior
Exterior Feature Irrigation System, Private Mailbox, Rain Gutters
Garage Alley Access, Driveway, Garage Door Opener, Off Street, On Street, Oversized, Workshop in Garage
Garage Spaces 1.0
Fence Chain Link, Fenced, Vinyl
Community Features Irrigation-Reclaimed Water, Park, Playground, Boat Ramp, Water Access
Utilities Available Cable Connected, Electricity Connected, Sewer Connected, Sprinkler Recycled, Water Connected
Amenities Available Optional Additional Fees
Waterfront false
Roof Type Built-Up, Metal
Porch Covered, Front Porch, Rear Porch
Parking Type Alley Access, Driveway, Garage Door Opener, Off Street, On Street, Oversized, Workshop in Garage
Attached Garage true
Garage true
Private Pool No
Building
Lot Description Cleared, Flood Insurance Required, City Limits, Landscaped, Level, Near Golf Course, Near Marina, Near Public Transit, Oversized Lot, Street Dead-End, Paved
Story 1
Entry Level One
Foundation Slab
Lot Size Range 0 to less than 1/4
Sewer Public Sewer
Water None
Architectural Style Florida
Structure Type Block
New Construction false
Construction Status Inspections
Others
Pets Allowed Yes
Senior Community No
Ownership Fee Simple
Acceptable Financing Cash, Conventional, FHA, VA Loan
Listing Terms Cash, Conventional, FHA, VA Loan
Special Listing Condition None
Read Less
Want to know what your home might be worth? Contact us for a FREE valuation!

Our team is ready to help you sell your home for the highest possible price ASAP

© 2024 My Florida Regional MLS DBA Stellar MLS. All Rights Reserved.
Bought with RE/MAX METRO






