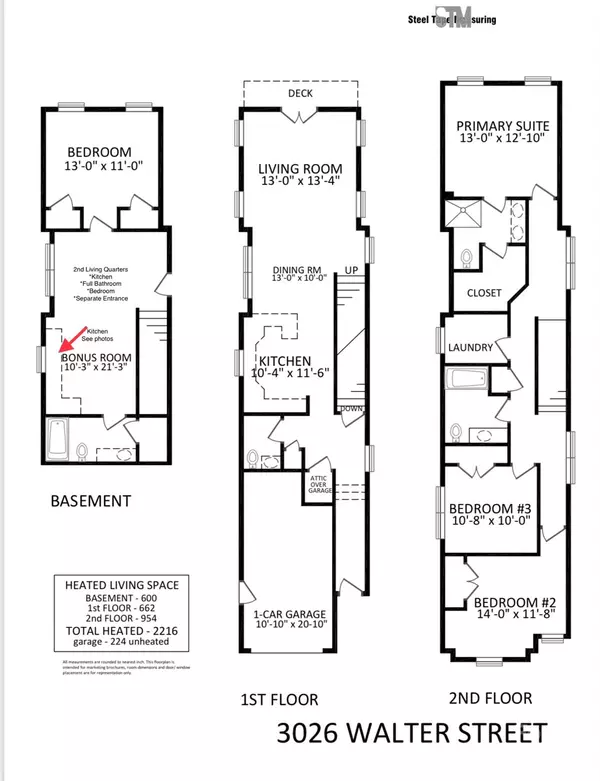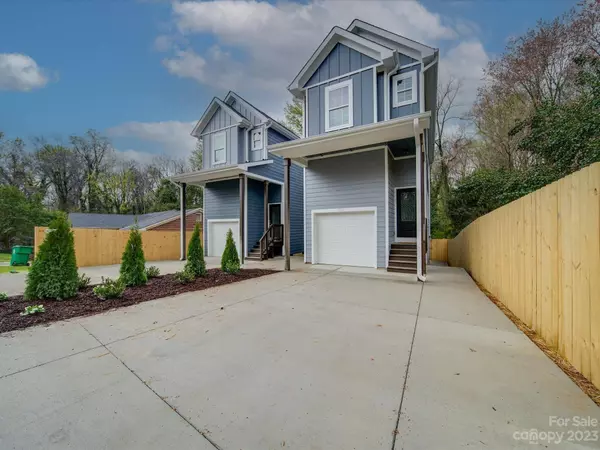$450,000
$450,000
For more information regarding the value of a property, please contact us for a free consultation.
3026 Walter ST Charlotte, NC 28208
4 Beds
4 Baths
2,216 SqFt
Key Details
Sold Price $450,000
Property Type Single Family Home
Sub Type Single Family Residence
Listing Status Sold
Purchase Type For Sale
Square Footage 2,216 sqft
Price per Sqft $203
Subdivision Reid Park
MLS Listing ID 4001615
Sold Date 05/01/23
Bedrooms 4
Full Baths 3
Half Baths 1
Construction Status Completed
Abv Grd Liv Area 1,616
Year Built 2023
Lot Size 3,049 Sqft
Acres 0.07
Property Description
Urban living in this modern new construction basement home with 2nd living quarters! Less than 3 miles to Southend Rail Trail. 10 minutes to Uptown Charlotte, a short drive to entertainment, great restaurants, airport,& Charlotte FC for soccer. Open concept on the main floor. Modern kitchen with all wood white cabinetry, granite countertops, and loads of windows throughout for lots of natural light.Living room and dining area open to french doors and a private balcony with stairs to your fenced yard.On the upper level you will find the Primary and 2 additional bedrooms and the laundry room.The basement is unique with its 2nd living quarters. It has a full bathroom, living area, bedroom, kitchen, separate access to the exterior and interior.It could be income potential, separate living area for a family member, a home office or a guest suite.Tear downs, new construction and renovations all around Reid Park and West Blvd. Fully fenced in yard and No HOA at Reid Park.
Location
State NC
County Mecklenburg
Zoning R22MF
Rooms
Basement Apartment, Daylight, Exterior Entry, Finished, Full, Interior Entry, Walk-Out Access, Walk-Up Access
Interior
Interior Features Attic Stairs Pulldown, Breakfast Bar, Open Floorplan, Pantry, Split Bedroom, Storage, Walk-In Closet(s), Walk-In Pantry
Heating Central, Heat Pump, Zoned
Cooling Central Air, Heat Pump, Multi Units, Zoned
Flooring Carpet, Tile, Vinyl
Fireplace false
Appliance Dishwasher, Disposal, Dual Flush Toilets, Electric Cooktop, Electric Oven, Electric Water Heater, Exhaust Hood, Oven, Plumbed For Ice Maker, Self Cleaning Oven
Exterior
Garage Spaces 1.0
Fence Back Yard, Fenced, Full
Utilities Available Cable Available
Roof Type Shingle
Parking Type Driveway, Attached Garage, Garage Door Opener, Garage Faces Front, Keypad Entry, Parking Garage, Parking Space(s)
Garage true
Building
Foundation Basement, Crawl Space, Slab
Builder Name Dream Investors
Sewer Public Sewer
Water City
Level or Stories Two
Structure Type Fiber Cement
New Construction true
Construction Status Completed
Schools
Elementary Schools Reid Park
Middle Schools Wilson Stem Academy
High Schools Harding University
Others
Senior Community false
Acceptable Financing Cash, Conventional, FHA, VA Loan
Listing Terms Cash, Conventional, FHA, VA Loan
Special Listing Condition None
Read Less
Want to know what your home might be worth? Contact us for a FREE valuation!

Our team is ready to help you sell your home for the highest possible price ASAP
© 2024 Listings courtesy of Canopy MLS as distributed by MLS GRID. All Rights Reserved.
Bought with Brett Carraway • Northstar Real Estate, LLC






