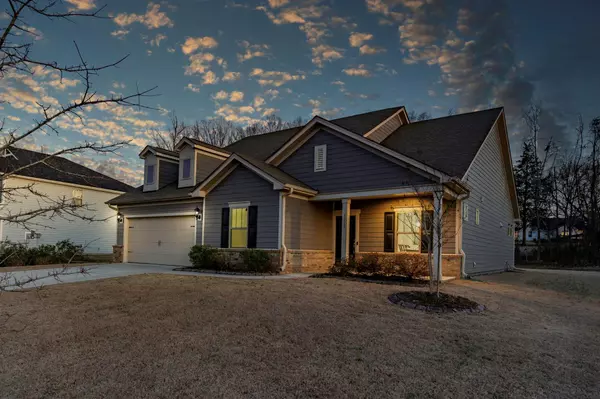$507,500
$495,000
2.5%For more information regarding the value of a property, please contact us for a free consultation.
3222 Elmwood DR Monroe, NC 28110
3 Beds
2 Baths
2,164 SqFt
Key Details
Sold Price $507,500
Property Type Single Family Home
Sub Type Single Family Residence
Listing Status Sold
Purchase Type For Sale
Square Footage 2,164 sqft
Price per Sqft $234
Subdivision Ellington Downs
MLS Listing ID 3937541
Sold Date 04/28/23
Style Ranch
Bedrooms 3
Full Baths 2
HOA Fees $66/qua
HOA Y/N 1
Abv Grd Liv Area 2,164
Year Built 2018
Lot Size 0.440 Acres
Acres 0.44
Lot Dimensions 82x190x113x209
Property Description
MULTIPLE OFFERS RECEIVED. HIGHEST & BEST BY SUNDAY 1PM. Beautiful 3 bed/2 bath home in desired Ellington Downs community! Buyers will love the open floor plan featuring a formal dining room w/crown molding & wood floors, family room w/gas fireplace & tall ceilings as well as the gourmet kitchen w/large island, granite countertops, custom cabinets w/soft close doors & pull out drawers, stainless appliances, gas cooktop & wall oven/microwave. Drop zone & walk in pantry provides room for everything! Primary suite boasts a large custom tiled shower, dual sinks, garden tub & large walk in closet. 2 additional bedrooms w/ walk in closets share another full bath w/linen closet & dual sinks. Relax or entertain on the front porch, or enjoy the backyard covered porch and custom paver patio overlooking the large level lot. Conveniently located close to dining, shopping and commuting and great community amenities! This home truly checks all the boxes, schedule a showing today!
Location
State NC
County Union
Zoning AG9
Rooms
Main Level Bedrooms 3
Interior
Interior Features Attic Stairs Pulldown, Breakfast Bar, Cable Prewire, Drop Zone, Entrance Foyer, Garden Tub, Kitchen Island, Open Floorplan, Pantry, Walk-In Closet(s), Walk-In Pantry
Heating Forced Air, Natural Gas
Cooling Central Air
Flooring Carpet, Linoleum, Hardwood, Tile
Fireplaces Type Family Room, Gas Log
Fireplace true
Appliance Dishwasher, Disposal, Electric Water Heater, Exhaust Hood, Gas Cooktop, Microwave, Oven, Plumbed For Ice Maker
Exterior
Garage Spaces 2.0
Community Features Clubhouse, Outdoor Pool, Playground, Sidewalks, Street Lights
Utilities Available Gas
Roof Type Shingle
Parking Type Attached Garage
Garage true
Building
Lot Description Level
Foundation Slab
Sewer County Sewer
Water County Water
Architectural Style Ranch
Level or Stories One
Structure Type Brick Partial, Fiber Cement
New Construction false
Schools
Elementary Schools Wesley Chapel
Middle Schools Weddington
High Schools Weddington
Others
HOA Name Ellington Downs HOA
Senior Community false
Restrictions No Representation
Acceptable Financing Cash, Conventional, FHA, VA Loan
Listing Terms Cash, Conventional, FHA, VA Loan
Special Listing Condition None
Read Less
Want to know what your home might be worth? Contact us for a FREE valuation!

Our team is ready to help you sell your home for the highest possible price ASAP
© 2024 Listings courtesy of Canopy MLS as distributed by MLS GRID. All Rights Reserved.
Bought with Kenneth Fuqua • Helen Adams Realty






