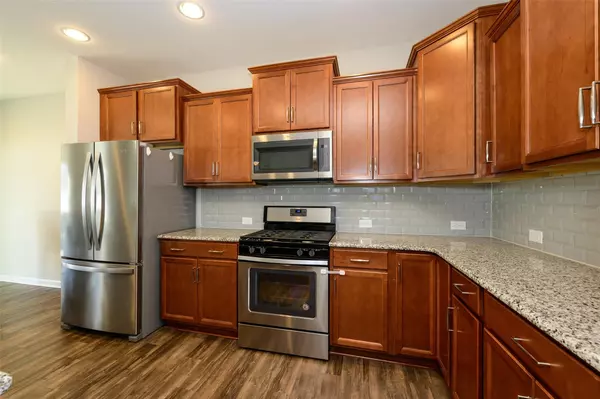$415,000
$425,000
2.4%For more information regarding the value of a property, please contact us for a free consultation.
4529 Meshack AVE Charlotte, NC 28213
4 Beds
3 Baths
2,712 SqFt
Key Details
Sold Price $415,000
Property Type Single Family Home
Sub Type Single Family Residence
Listing Status Sold
Purchase Type For Sale
Square Footage 2,712 sqft
Price per Sqft $153
Subdivision Caldwell Farms
MLS Listing ID 4003249
Sold Date 04/25/23
Style Transitional
Bedrooms 4
Full Baths 2
Half Baths 1
HOA Fees $36/ann
HOA Y/N 1
Abv Grd Liv Area 2,712
Year Built 2017
Lot Size 6,098 Sqft
Acres 0.14
Property Description
Beautiful CalAtlantic built home in desirable Caldwell Farms community! NEW PLUSH CARPET ON ENTIRE 2nd FLOOR! Popular Landrum floor plan is entirely open with gleaming, luxury vinyl plank flooring on entire main! Gorgeous kitchen with huge granite island, perfect for entertaining. Kitchen features tons of cabinets, stainless appliances, gas range, and delightful beveled subway tile backsplash. Breakfast area & large great room off kitchen are anchored by the fireplace with tons of natural light & great views of the private backyard. Dining room located at front of home is currently being used as a study. Main floor private office nestled at rear of home. Upstairs has huge loft, large primary bedroom with walk-in closet & ensuite bath featuring dual vanities, soaking tub & tiled semi-seamless glass shower. All 2ndary bedrooms are a good size. Enjoy the peace & quiet of the large, private backyard. Great location with close access to I-485 & a short drive to University area.
Location
State NC
County Mecklenburg
Zoning RES
Interior
Interior Features Attic Stairs Pulldown
Heating Central, Forced Air, Natural Gas, Zoned
Cooling Central Air
Flooring Carpet, Tile, Vinyl
Fireplaces Type Gas Log
Fireplace true
Appliance Disposal, Electric Oven, Gas Range, Gas Water Heater, Microwave, Plumbed For Ice Maker, Self Cleaning Oven
Exterior
Garage Spaces 2.0
Community Features Sidewalks, Street Lights
Roof Type Shingle
Parking Type Driveway
Garage true
Building
Lot Description Level
Foundation Slab
Builder Name CalAtlantic
Sewer Public Sewer
Water City
Architectural Style Transitional
Level or Stories Two
Structure Type Vinyl
New Construction false
Schools
Elementary Schools Stoney Creek
Middle Schools James Martin
High Schools Julius L. Chambers
Others
HOA Name AMS
Senior Community false
Acceptable Financing Cash, Conventional, FHA, VA Loan
Listing Terms Cash, Conventional, FHA, VA Loan
Special Listing Condition None
Read Less
Want to know what your home might be worth? Contact us for a FREE valuation!

Our team is ready to help you sell your home for the highest possible price ASAP
© 2024 Listings courtesy of Canopy MLS as distributed by MLS GRID. All Rights Reserved.
Bought with Zainab Alnomani • Keller Williams Ballantyne Area






