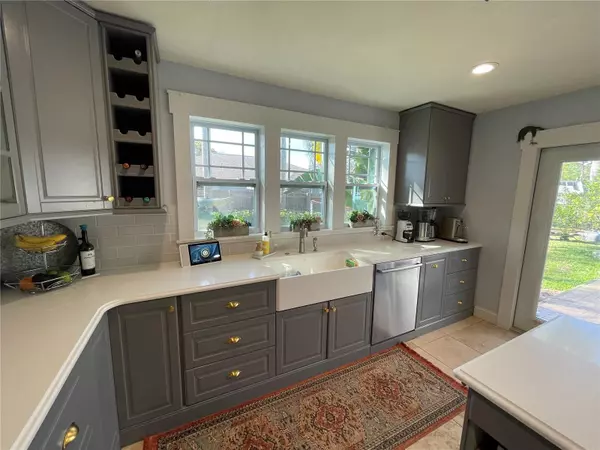$380,000
$360,000
5.6%For more information regarding the value of a property, please contact us for a free consultation.
5719 REDHAWK DR New Port Richey, FL 34655
3 Beds
2 Baths
1,544 SqFt
Key Details
Sold Price $380,000
Property Type Single Family Home
Sub Type Single Family Residence
Listing Status Sold
Purchase Type For Sale
Square Footage 1,544 sqft
Price per Sqft $246
Subdivision River Crossing
MLS Listing ID T3431558
Sold Date 04/20/23
Bedrooms 3
Full Baths 2
Construction Status Appraisal,Financing,Inspections
HOA Fees $16/ann
HOA Y/N Yes
Originating Board Stellar MLS
Year Built 1987
Annual Tax Amount $3,741
Lot Size 7,840 Sqft
Acres 0.18
Property Description
**At the request of the seller there will be no more showings**Welcome home to a tastefully updated 3 bedroom 2 bathroom cozy home nestled in the well known neighborhood of River Crossing. This home is a dream come true for a person who loves to cook or bake with its beautiful gourmet kitchen that includes a pot filler faucet over the stove and an extra large farmhouse sink. Large pantry and gorgeous French doors complete this kitchen. With its open floor plan the living room and dining room offer plenty of space for great conversations and entertainment. Beautiful travertine tile throughout the common areas while the bedrooms and bathrooms offer wood plank tile. Large master bedroom with a resort style bathroom that features an extra large tub and full body shower system. You will love relaxing in this tub. This home is equipped with smart switches wired throughout the home, a smart thermostat and an EV Charger in the garage for your smart car. New roof with transferrable warranty installed December 2021. The AC unit, water softener, hybrid water heater, windows and a new front door are just some of the updates this home has had in the last five years. This home is located just 5 minutes from J. B. Starkey Wilderness Preserve which is great for bike rides or just strolling through it's natural scenic views. Plenty of shopping nearby, 35 minutes drive to the airport and a 15 minute drive to the Veterans Expressway. Come see this home and make it your own! **** All offers will be presented to seller on Monday, March 6, 2023 at 9am please date your offers accordingly for time acceptance.*****
Location
State FL
County Pasco
Community River Crossing
Zoning R4
Interior
Interior Features Ceiling Fans(s), Eat-in Kitchen, Living Room/Dining Room Combo, Open Floorplan, Smart Home, Solid Wood Cabinets, Stone Counters, Thermostat, Walk-In Closet(s)
Heating Electric
Cooling Central Air
Flooring Tile, Travertine
Fireplaces Type Living Room, Wood Burning
Furnishings Unfurnished
Fireplace true
Appliance Dishwasher, Disposal, Dryer, Electric Water Heater, Range, Range Hood, Refrigerator, Washer, Water Softener, Wine Refrigerator
Laundry Inside, Laundry Room
Exterior
Exterior Feature French Doors, Irrigation System, Private Mailbox, Rain Gutters
Garage Spaces 2.0
Fence Wood
Community Features Deed Restrictions
Utilities Available BB/HS Internet Available, Cable Available, Electricity Connected, Street Lights, Water Connected
Waterfront false
Roof Type Shingle
Porch Patio
Attached Garage true
Garage true
Private Pool No
Building
Lot Description In County, Sidewalk
Entry Level One
Foundation Slab
Lot Size Range 0 to less than 1/4
Sewer Public Sewer
Water Public
Architectural Style Traditional
Structure Type Stucco, Wood Frame
New Construction false
Construction Status Appraisal,Financing,Inspections
Schools
Elementary Schools Deer Park Elementary-Po
Middle Schools River Ridge Middle-Po
High Schools River Ridge High-Po
Others
Pets Allowed Number Limit
Senior Community No
Pet Size Large (61-100 Lbs.)
Ownership Fee Simple
Monthly Total Fees $16
Acceptable Financing Cash, Conventional, FHA, VA Loan
Membership Fee Required Required
Listing Terms Cash, Conventional, FHA, VA Loan
Num of Pet 3
Special Listing Condition None
Read Less
Want to know what your home might be worth? Contact us for a FREE valuation!

Our team is ready to help you sell your home for the highest possible price ASAP

© 2024 My Florida Regional MLS DBA Stellar MLS. All Rights Reserved.
Bought with SAILWINDS REALTY






