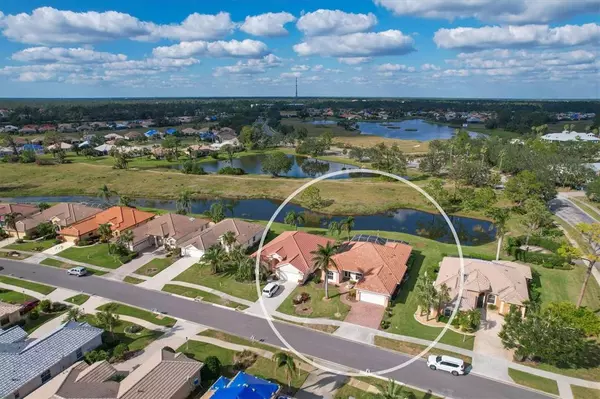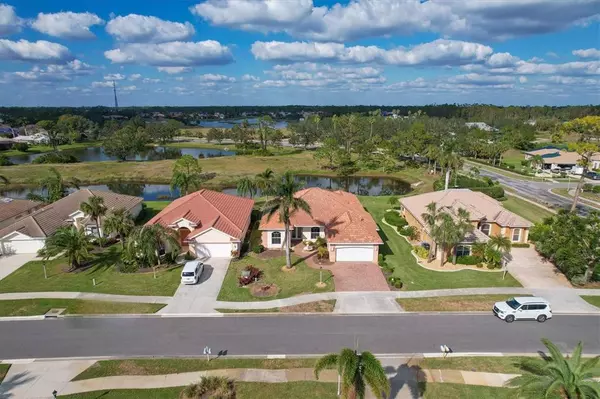$505,000
$514,900
1.9%For more information regarding the value of a property, please contact us for a free consultation.
3584 ROYAL PALM DR North Port, FL 34288
3 Beds
2 Baths
2,124 SqFt
Key Details
Sold Price $505,000
Property Type Single Family Home
Sub Type Single Family Residence
Listing Status Sold
Purchase Type For Sale
Square Footage 2,124 sqft
Price per Sqft $237
Subdivision Bobcat Trail, Ph 3
MLS Listing ID C7468880
Sold Date 04/21/23
Bedrooms 3
Full Baths 2
Construction Status Financing,Inspections
HOA Fees $170/mo
HOA Y/N Yes
Originating Board Stellar MLS
Year Built 2003
Annual Tax Amount $2,513
Lot Size 7,405 Sqft
Acres 0.17
Property Description
PRICED BELOW MARKET VALUE! Your own piece of paradise is right here! This is the best priced home per square footage in the Bobcat Trail community. Take a look at this stunning POOL home with over 2100 square feet under air. 3 bedrooms plus a den/office that can easily be converted into a 4th bedroom, 2 full baths, an attached 2 car garage. Open floor plan with a split bedroom layout that provides privacy for your family and guests. Gorgeous INGROUND - SOLAR HEATED - POOL AND SPA with rock waterfall and brand new pool cage screening. The lanai offers and OUTDOOR KITCHEN area with JENN-AIR GRILL, sink and cabinets plus a peaceful and private view of the LAKE! This home has been meticulously maintained and offers so many unique features! The great room leads out to the lanai and pool area through a "disappearing" wall of pocketed sliding glass doors. Spacious kitchen with custom, modern mid-century style cabinets with pull-out drawers, GAS STOVE, gorgeous GRANITE countertops, plenty of counterspace plus a large breakfast bar. Formal dining room with tray ceiling plus a breakfast nook with aquarium window overlooking the pool and lake. Beautiful tile throughout the main living areas and guest bedrooms. The master suite has newer wood laminate flooring, walk in closet and a large bathroom that offers dual sinks, garden tub and large shower. Upgrades include a freshly painted interior, new blinds, whole house surge protector, water softener system, ELECTRONIC HURRICANE SHUTTERS, AC 2018, Hot water heater 2021, pool pump May 2021. Located in the highly sought after community of Bobcat Trail - a gated, friendly community that is so close to local beaches, shopping and entertainment. Just a quick stroll to the community center which offers full amenities! Community swimming pool, tennis and pickleball courts, fitness center, library, large clubhouse with monthly social activities planned for all ages! Best of all, this home is NOT LOCATED IN A FLOOD ZONE and has super low HOA fees - only $170 per month - lawn care is included!! CDD fee is included in the property tax bill Call to schedule your private viewing today or copy and paste this link to enjoy the 3D VIRTUAL WALK THROUGH TOUR: https://my.matterport.com/show/?m=CbSB8xmPKAe
Location
State FL
County Sarasota
Community Bobcat Trail, Ph 3
Zoning PCDN
Rooms
Other Rooms Den/Library/Office, Formal Dining Room Separate, Inside Utility
Interior
Interior Features Ceiling Fans(s), Open Floorplan, Split Bedroom, Stone Counters, Tray Ceiling(s), Walk-In Closet(s)
Heating Central, Electric, Natural Gas
Cooling Central Air
Flooring Ceramic Tile, Laminate
Furnishings Unfurnished
Fireplace false
Appliance Dishwasher, Dryer, Microwave, Range, Refrigerator, Washer, Water Softener
Laundry Inside
Exterior
Exterior Feature Hurricane Shutters, Irrigation System, Lighting, Outdoor Grill, Outdoor Kitchen, Rain Gutters, Sidewalk, Sliding Doors
Garage Driveway, Garage Door Opener
Garage Spaces 2.0
Pool Gunite, Heated, In Ground, Screen Enclosure
Community Features Association Recreation - Owned, Clubhouse, Deed Restrictions, Fitness Center, Gated, Pool, Tennis Courts
Utilities Available Cable Available, Electricity Connected, Natural Gas Connected, Public, Sewer Connected, Underground Utilities, Water Connected
Amenities Available Clubhouse, Fitness Center, Gated, Pickleball Court(s), Pool, Recreation Facilities, Security, Tennis Court(s)
Waterfront true
Waterfront Description Lake, Pond
View Y/N 1
View Pool, Water
Roof Type Tile
Porch Covered, Rear Porch, Screened
Parking Type Driveway, Garage Door Opener
Attached Garage true
Garage true
Private Pool Yes
Building
Lot Description Sidewalk, Paved
Story 1
Entry Level One
Foundation Slab
Lot Size Range 0 to less than 1/4
Sewer Public Sewer
Water Public
Architectural Style Ranch
Structure Type Block, Stucco
New Construction false
Construction Status Financing,Inspections
Others
Pets Allowed Yes
HOA Fee Include Maintenance Grounds
Senior Community No
Ownership Fee Simple
Monthly Total Fees $178
Acceptable Financing Cash, Conventional, FHA, VA Loan
Membership Fee Required Required
Listing Terms Cash, Conventional, FHA, VA Loan
Num of Pet 2
Special Listing Condition None
Read Less
Want to know what your home might be worth? Contact us for a FREE valuation!

Our team is ready to help you sell your home for the highest possible price ASAP

© 2024 My Florida Regional MLS DBA Stellar MLS. All Rights Reserved.
Bought with COLDWELL BANKER REALTY






