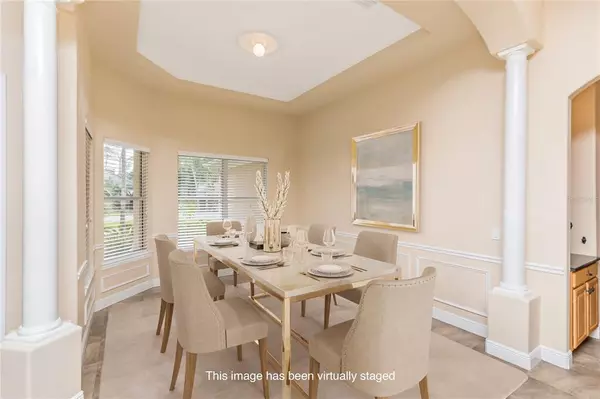$732,000
$759,000
3.6%For more information regarding the value of a property, please contact us for a free consultation.
22 CLEMENTINA CT Palm Coast, FL 32137
4 Beds
5 Baths
3,091 SqFt
Key Details
Sold Price $732,000
Property Type Single Family Home
Sub Type Single Family Residence
Listing Status Sold
Purchase Type For Sale
Square Footage 3,091 sqft
Price per Sqft $236
Subdivision Forest Park Estates
MLS Listing ID FC288950
Sold Date 04/20/23
Bedrooms 4
Full Baths 3
Half Baths 2
HOA Fees $140/mo
HOA Y/N Yes
Originating Board Stellar MLS
Year Built 2006
Annual Tax Amount $6,438
Lot Size 0.350 Acres
Acres 0.35
Property Description
AWARD WINNING BUILDER Greg Olsen CUSTOM BUILT HOME! THIS HOME IS LOCATED in a small Community of Luxury Homes. BRAND NEW ARCHITECTURAL ROOF March 2023, HVAC REPLACED 2018, GENERAC GENERATOR 2017, SOLAR PANALS FOR POOL 2021, NEW POOL PUMP 2017, LANAI RE ~SCREENED 2016, NEW PAVERS 2017, NEW 50 GAL HWH 2016! GRANITE COUNTER TOPS IN KITCHEN with Center Island, Stainless Steel Appliances, COFFEE STATION, Walk in Pantry, AN ABUNDANCE OF CABINETS WITH HUGE PANTRY *** 18" Tile Throughout *** Fireplace, Central Vac, in-Ceiling Speakers *** Water Purifier/Filter, Gutters, Sprinklers on Deep Well ***. Gorgeous Pool and Lanai w Solar Heat *** Security System, Pool Screen Lighting *** TWO HALF BATHS for guests*** Paver Pool Deck *** 12-14' Trey Ceilings and Crown Molding *** Gutter Guards *** Beautiful Entrance Double Wood Doors, Custom Touches in MBR Closets *** Forest Park Community Backs to a Tranquil 98 Acre Preserve *** Luxurious Landscaping ***5 Minutes to the ICW and 10 Minutes to the Ocean
Location
State FL
County Flagler
Community Forest Park Estates
Zoning SFR4
Rooms
Other Rooms Den/Library/Office, Family Room, Formal Dining Room Separate, Formal Living Room Separate, Great Room, Inside Utility
Interior
Interior Features Attic Fan, Ceiling Fans(s), Central Vaccum, High Ceilings, Master Bedroom Main Floor
Heating Central, Electric, Heat Pump
Cooling Central Air
Flooring Tile
Furnishings Unfurnished
Fireplace true
Appliance Cooktop, Dishwasher, Disposal, Dryer, Electric Water Heater, Microwave, Range, Refrigerator, Washer, Water Filtration System
Laundry Laundry Room
Exterior
Exterior Feature Dog Run, Irrigation System, Rain Gutters, Sliding Doors
Garage Spaces 2.0
Pool In Ground, Solar Heat
Utilities Available Cable Available, Electricity Connected, Phone Available, Sewer Connected, Water Available
Waterfront false
View Trees/Woods
Roof Type Shingle
Porch Covered, Enclosed, Patio, Rear Porch, Screened
Attached Garage true
Garage true
Private Pool Yes
Building
Lot Description Cul-De-Sac
Story 1
Entry Level One
Foundation Slab
Lot Size Range 1/4 to less than 1/2
Builder Name OLSEN
Sewer Public Sewer
Water None
Structure Type Block, Stucco
New Construction false
Others
Pets Allowed No
Senior Community No
Ownership Fee Simple
Monthly Total Fees $140
Membership Fee Required Required
Special Listing Condition None
Read Less
Want to know what your home might be worth? Contact us for a FREE valuation!

Our team is ready to help you sell your home for the highest possible price ASAP

© 2024 My Florida Regional MLS DBA Stellar MLS. All Rights Reserved.
Bought with REALTY HUB






