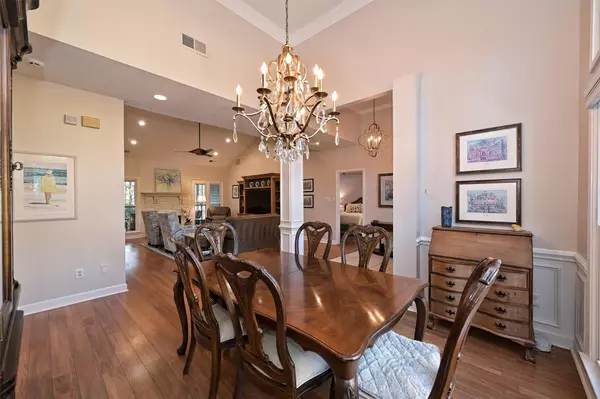$475,000
$430,000
10.5%For more information regarding the value of a property, please contact us for a free consultation.
1813 Cloudburst DR Matthews, NC 28105
3 Beds
2 Baths
1,908 SqFt
Key Details
Sold Price $475,000
Property Type Single Family Home
Sub Type Single Family Residence
Listing Status Sold
Purchase Type For Sale
Square Footage 1,908 sqft
Price per Sqft $248
Subdivision Thornblade
MLS Listing ID 4010635
Sold Date 04/20/23
Style Ranch
Bedrooms 3
Full Baths 2
Construction Status Completed
HOA Fees $5/ann
HOA Y/N 1
Abv Grd Liv Area 1,908
Year Built 1997
Lot Size 0.350 Acres
Acres 0.35
Property Description
Beautifully updated one story home in popular Thornblade. While being an open floorplan this home manages to maintain a cozy vibe. Dining room opens to large living room w/ vaulted ceilings. Painted white stone fireplace w/ gas logs & custom molding above. Kitchen with ss appliances and quartz counters with space for seating. Breakfast nook overlooking back yard. Large owners suite with attached but separate flex space that makes a great office w/ wet bar. Owners bath w/ tile shower & frameless glass enclosure. Two sink/vanities & an abundance of storage. The two secondary beds & hall bath are located on the opposite side of the home creating a private owners suite. All bedrooms get great natural light. Outdoor living at it's finest w/ screened porch for lounging & additional screened in area for dining. Porches overlook a large koi pond, mature trees with a wooded and private feel. Patio off of screened porch with built in gas grill. Walkable to Matthews and close to Squirrel Park.
Location
State NC
County Mecklenburg
Zoning R15
Rooms
Main Level Bedrooms 3
Interior
Interior Features Breakfast Bar, Open Floorplan, Pantry, Vaulted Ceiling(s), Walk-In Closet(s), Walk-In Pantry
Heating Forced Air, Natural Gas
Cooling Central Air, Electric
Flooring Laminate, Tile
Fireplaces Type Gas Log, Great Room
Fireplace true
Appliance Dishwasher, Disposal, Electric Oven, Gas Cooktop, Gas Water Heater, Microwave
Exterior
Exterior Feature Gas Grill, In-Ground Irrigation
Garage Spaces 2.0
Fence Back Yard, Fenced
Roof Type Shingle
Parking Type Attached Garage
Garage true
Building
Foundation Slab
Sewer Public Sewer
Water City
Architectural Style Ranch
Level or Stories One
Structure Type Brick Partial, Vinyl
New Construction false
Construction Status Completed
Schools
Elementary Schools Matthews
Middle Schools Crestdale
High Schools Butler
Others
Senior Community false
Acceptable Financing Cash, Conventional
Listing Terms Cash, Conventional
Special Listing Condition None
Read Less
Want to know what your home might be worth? Contact us for a FREE valuation!

Our team is ready to help you sell your home for the highest possible price ASAP
© 2024 Listings courtesy of Canopy MLS as distributed by MLS GRID. All Rights Reserved.
Bought with Marcus Nance • Helen Adams Realty






