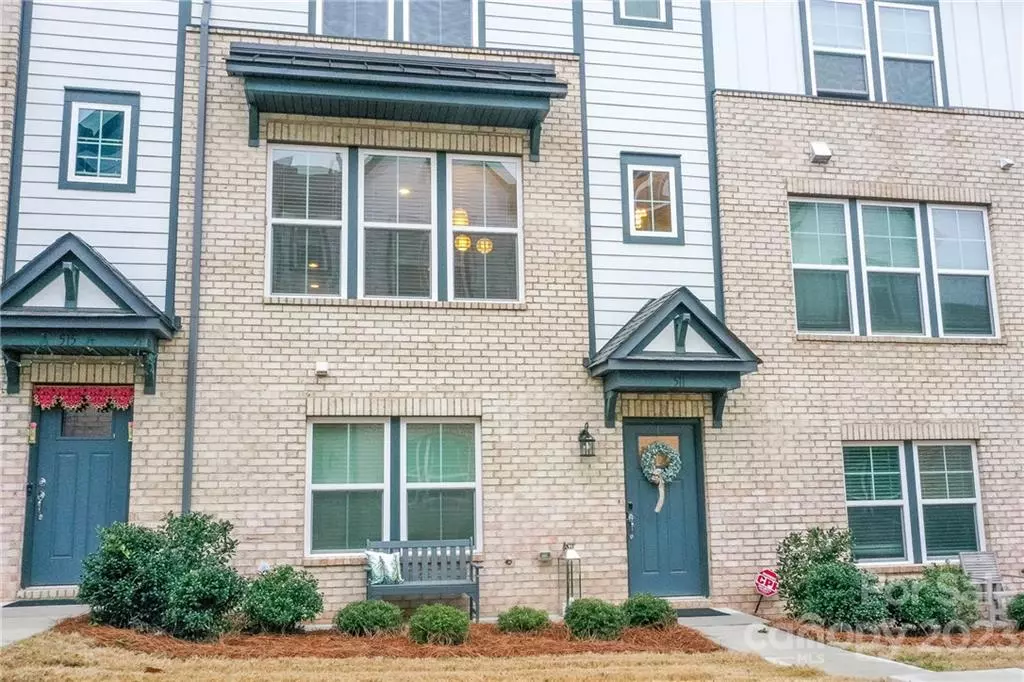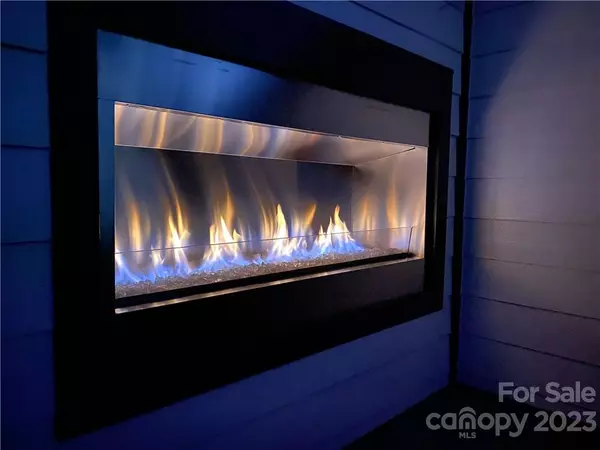$595,000
$595,000
For more information regarding the value of a property, please contact us for a free consultation.
511 Upper Stone CIR Charlotte, NC 28211
3 Beds
4 Baths
2,102 SqFt
Key Details
Sold Price $595,000
Property Type Townhouse
Sub Type Townhouse
Listing Status Sold
Purchase Type For Sale
Square Footage 2,102 sqft
Price per Sqft $283
Subdivision Wendwood Terrace
MLS Listing ID 3937751
Sold Date 04/18/23
Style Transitional
Bedrooms 3
Full Baths 3
Half Baths 1
Construction Status Completed
HOA Fees $235/mo
HOA Y/N 1
Abv Grd Liv Area 2,102
Year Built 2019
Lot Size 1,306 Sqft
Acres 0.03
Lot Dimensions Per Tax Records
Property Description
Welcome to this metiulously maintained townhome close to restaurants and entertainment with upgrades galore, including an incredible rooftop terrace with a custom fireplace to keep you warm on chilly nights and views of uptown. Custom lighting, quartz counters and huge island. 2 primary bedrooms with upgraded showers and walk in closets. The two story foyer boasts a beautiful custom light fixture that hangs from above. The kitchen has a five burner gas cooktop and built in convection oven with microwave. Cabinet space is almost endless and includes a huge walk in pantry. Just off the kitchen is a quaint balcony to enjoy refreshments at any time of day. the home is prewired for security and surround sound. One of the best units on the property with no view of neighbors on the balcony or terrace.
Location
State NC
County Mecklenburg
Building/Complex Name Wendwood Terrace
Zoning UR-2
Rooms
Basement Basement Garage Door, Finished, Interior Entry
Interior
Interior Features Breakfast Bar, Cable Prewire, Entrance Foyer, Kitchen Island, Open Floorplan, Pantry, Tray Ceiling(s), Walk-In Closet(s)
Heating Forced Air, Natural Gas
Cooling Ceiling Fan(s), Central Air
Flooring Carpet, Tile, Vinyl
Fireplaces Type Living Room, Outside, Other - See Remarks
Fireplace true
Appliance Convection Oven, Dishwasher, Disposal, Electric Oven, Exhaust Hood, Gas Cooktop, Gas Water Heater, Microwave, Plumbed For Ice Maker, Self Cleaning Oven, Wall Oven
Exterior
Exterior Feature Rooftop Terrace
Garage Spaces 2.0
Community Features Dog Park
View City
Roof Type Shingle
Parking Type Attached Garage, Garage Door Opener
Garage true
Building
Builder Name Taylor Morrison
Sewer Public Sewer
Water City
Architectural Style Transitional
Level or Stories Four
Structure Type Brick Full
New Construction false
Construction Status Completed
Schools
Elementary Schools Billingsville
Middle Schools Alexander Graham
High Schools Myers Park
Others
HOA Name AMS
Senior Community false
Restrictions No Restrictions
Acceptable Financing Cash, Conventional, FHA, VA Loan
Listing Terms Cash, Conventional, FHA, VA Loan
Special Listing Condition None
Read Less
Want to know what your home might be worth? Contact us for a FREE valuation!

Our team is ready to help you sell your home for the highest possible price ASAP
© 2024 Listings courtesy of Canopy MLS as distributed by MLS GRID. All Rights Reserved.
Bought with Pete Lazzopina • EXP Realty LLC Ballantyne






