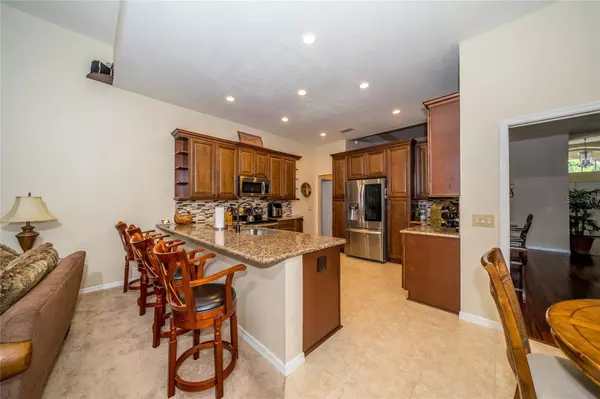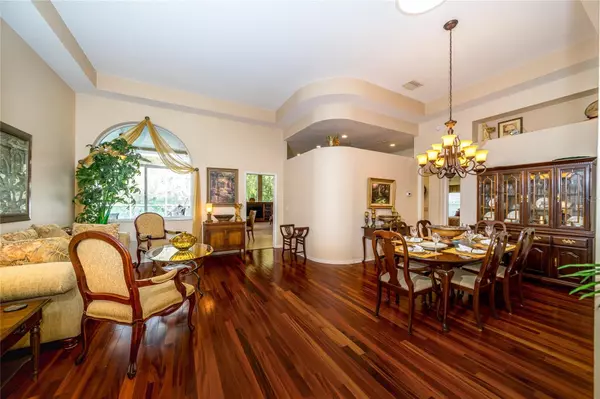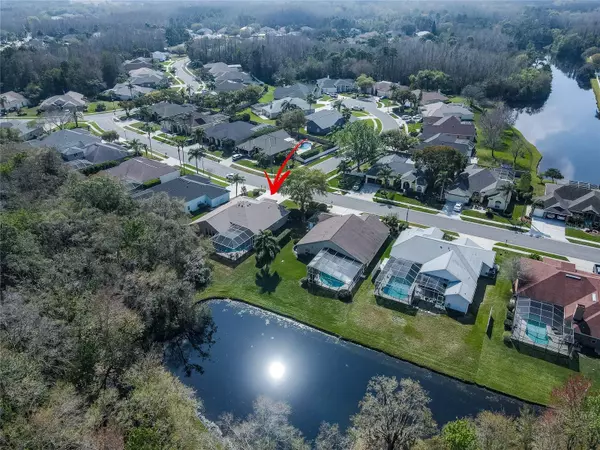$615,000
$615,000
For more information regarding the value of a property, please contact us for a free consultation.
8031 MAIDENCANE DR Trinity, FL 34655
4 Beds
3 Baths
2,329 SqFt
Key Details
Sold Price $615,000
Property Type Single Family Home
Sub Type Single Family Residence
Listing Status Sold
Purchase Type For Sale
Square Footage 2,329 sqft
Price per Sqft $264
Subdivision Trinity Oaks South
MLS Listing ID T3431217
Sold Date 04/17/23
Bedrooms 4
Full Baths 3
Construction Status Financing,Inspections
HOA Fees $25/ann
HOA Y/N Yes
Originating Board Stellar MLS
Year Built 1994
Annual Tax Amount $3,444
Lot Size 0.270 Acres
Acres 0.27
Property Description
Newly renovated and Immaculate Pool Home with Tranquil View of a Pond surrounded by Woods!! Don’t miss out on this 4 bedroom, 3 full bath, 3 car garage home that has been tastefully updated throughout. Stunning Bella wood flooring has been added in the front bedroom and formal areas. The gorgeous kitchen with beautiful wood cabinets and granite countertops is open to the family room and pool area. All bathrooms have new vanities and the master bathroom has been completely renovated. In addition, the roof was replaced less than 2 years ago, a brand new water softener was just installed, and the A/C was replaced in 2015 with both Reme Halo and UV Blue Light air purifiers. All plumbing was changed to CPVC throughout the home in 2015 and the pool was resurfaced just 4 years ago. Enjoy cookouts using your TEC propane gas grill as part of your outdoor kitchen while soaking in the sun, relaxing in the pool, and watching the beauty of the natural surroundings. Trinity Oaks is conveniently located to the beaches, the airport, shopping/dining, and medical facilities, and is within 11 miles to the Suncoast Parkway! A Truly Ready to Move-in home with a relaxing and peaceful view! Call today!
Location
State FL
County Pasco
Community Trinity Oaks South
Zoning MPUD
Interior
Interior Features Eat-in Kitchen, High Ceilings, Living Room/Dining Room Combo, Master Bedroom Main Floor, Split Bedroom, Stone Counters, Walk-In Closet(s), Window Treatments
Heating Central
Cooling Central Air
Flooring Carpet, Tile, Wood
Fireplace false
Appliance Dishwasher, Disposal, Dryer, Electric Water Heater, Exhaust Fan, Ice Maker, Microwave, Range, Refrigerator, Washer, Water Softener
Laundry Inside, Laundry Room
Exterior
Exterior Feature Irrigation System, Sidewalk, Sliding Doors
Garage Garage Door Opener
Garage Spaces 3.0
Fence Fenced, Vinyl
Pool Auto Cleaner, Gunite, In Ground, Outside Bath Access, Screen Enclosure
Community Features Deed Restrictions, Playground, Sidewalks
Utilities Available BB/HS Internet Available, Electricity Connected, Sewer Connected, Sprinkler Meter, Street Lights, Underground Utilities, Water Connected
Waterfront true
Waterfront Description Pond
View Y/N 1
Water Access 1
Water Access Desc Pond
Roof Type Shingle
Parking Type Garage Door Opener
Attached Garage true
Garage true
Private Pool Yes
Building
Entry Level One
Foundation Slab
Lot Size Range 1/4 to less than 1/2
Sewer Public Sewer
Water Public
Structure Type Block, Stucco
New Construction false
Construction Status Financing,Inspections
Schools
Elementary Schools Trinity Oaks Elementary
Middle Schools Seven Springs Middle-Po
High Schools J.W. Mitchell High-Po
Others
Pets Allowed Breed Restrictions, Number Limit
Senior Community No
Ownership Fee Simple
Monthly Total Fees $25
Acceptable Financing Cash, Conventional, FHA, VA Loan
Membership Fee Required Required
Listing Terms Cash, Conventional, FHA, VA Loan
Num of Pet 3
Special Listing Condition None
Read Less
Want to know what your home might be worth? Contact us for a FREE valuation!

Our team is ready to help you sell your home for the highest possible price ASAP

© 2024 My Florida Regional MLS DBA Stellar MLS. All Rights Reserved.
Bought with HOFFMAN & HOFFMAN REALTY INC.






