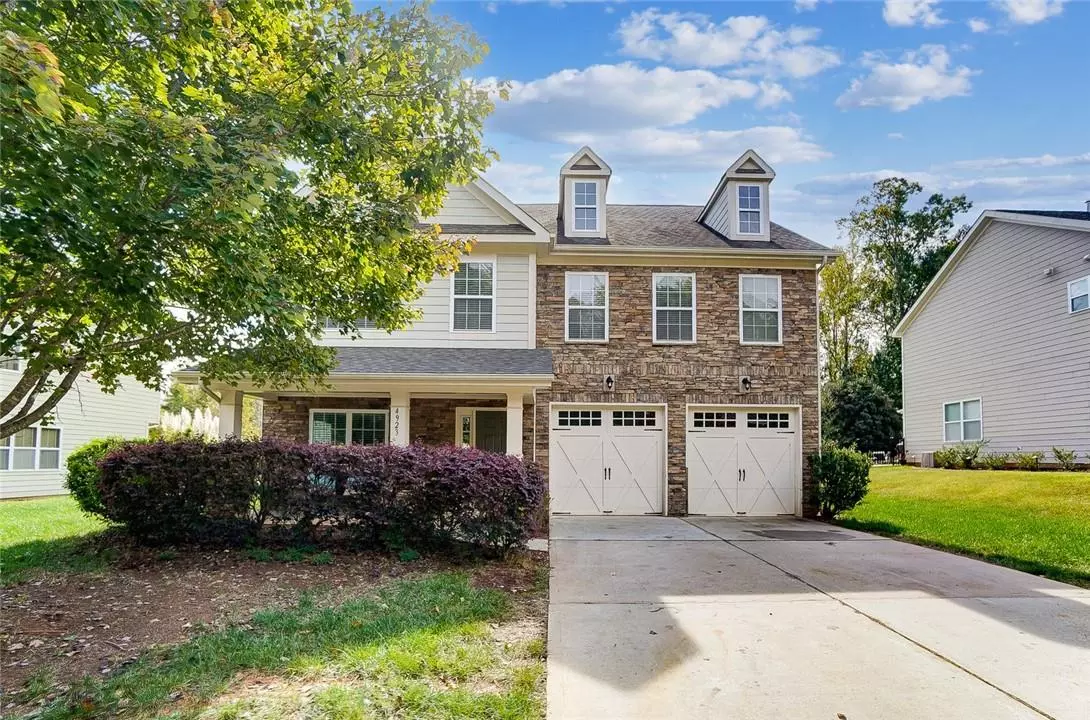$415,000
$434,900
4.6%For more information regarding the value of a property, please contact us for a free consultation.
4923 El Molino DR Charlotte, NC 28214
3 Beds
3 Baths
2,390 SqFt
Key Details
Sold Price $415,000
Property Type Single Family Home
Sub Type Single Family Residence
Listing Status Sold
Purchase Type For Sale
Square Footage 2,390 sqft
Price per Sqft $173
Subdivision The Vineyards On Lake Wylie
MLS Listing ID 3911885
Sold Date 04/17/23
Style Transitional
Bedrooms 3
Full Baths 2
Half Baths 1
HOA Fees $177/mo
HOA Y/N 1
Abv Grd Liv Area 2,390
Year Built 2009
Lot Size 7,405 Sqft
Acres 0.17
Lot Dimensions 66x120x65x120
Property Description
Fantastic home in the Vineyards on Lake Wylie with 2 car garage!! 3 bedrooms + huge bonus loft area. This home has a large flex room on 2nd floor and a room on the main floor that could be an office or a formal dining room. New LVP on main level and new carpet upstairs bedrooms. Stair treads are solid and have been updated to match LVP. Home has been painted throughout a neutral color to match any decor. The amenities in the neighborhood are amazing. This neighborhood features internet included in hoa fee, waterfront walking paths, 2 swimming pools, tennis courts, clubhouse, fitness center, soccer fields, sidewalks throughout, dog park and internet included. This home is turn key and move in ready. Home located not far from uptown (9 miles) .
Location
State NC
County Mecklenburg
Zoning MX2INNOV
Interior
Interior Features Attic Stairs Pulldown, Cable Prewire, Garden Tub
Heating Heat Pump
Cooling Heat Pump, Zoned
Flooring Vinyl
Fireplaces Type Gas Log, Great Room
Fireplace true
Appliance Dishwasher, Disposal, Gas Water Heater
Exterior
Garage Spaces 2.0
Community Features Dog Park, Fitness Center, Outdoor Pool, Sidewalks, Street Lights, Tennis Court(s), Walking Trails
Waterfront Description Boat Ramp – Community, Lake
Roof Type Fiberglass
Parking Type Attached Garage
Garage true
Building
Lot Description Cleared, Level
Foundation Slab
Sewer Public Sewer
Water City
Architectural Style Transitional
Level or Stories Two
Structure Type Fiber Cement
New Construction false
Schools
Elementary Schools Unspecified
Middle Schools Unspecified
High Schools Unspecified
Others
HOA Name Cusick Company
Senior Community false
Acceptable Financing Cash, Conventional, FHA, VA Loan
Listing Terms Cash, Conventional, FHA, VA Loan
Special Listing Condition None
Read Less
Want to know what your home might be worth? Contact us for a FREE valuation!

Our team is ready to help you sell your home for the highest possible price ASAP
© 2024 Listings courtesy of Canopy MLS as distributed by MLS GRID. All Rights Reserved.
Bought with Corey Stambaugh • Redfin Corporation






