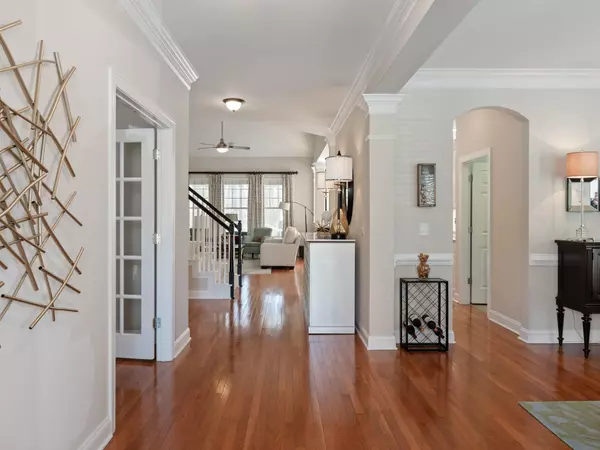$875,000
$859,900
1.8%For more information regarding the value of a property, please contact us for a free consultation.
4300 Birkshire HTS Fort Mill, SC 29708
4 Beds
4 Baths
3,165 SqFt
Key Details
Sold Price $875,000
Property Type Single Family Home
Sub Type Single Family Residence
Listing Status Sold
Purchase Type For Sale
Square Footage 3,165 sqft
Price per Sqft $276
Subdivision Baxter Village
MLS Listing ID 4006766
Sold Date 04/03/23
Style Arts and Crafts
Bedrooms 4
Full Baths 3
Half Baths 1
HOA Fees $47
HOA Y/N 1
Abv Grd Liv Area 3,165
Year Built 2008
Lot Size 9,147 Sqft
Acres 0.21
Property Description
STUNNING and meticulously maintained David Weekley home in the HEART of Baxter Village! WALKING distance to the community clubhouse, pool, and playground! RENOVATED kitchen features beautifully detailed "Snowbound" white cabinets, white subway tile backsplash, granite countertops, under cabinet lighting, and beautiful gold accents! SOARING two story family room, freshly painted staircase, and convenient first floor office! PRIMARY SUITE on the MAIN floor with sitting area, and thoughtfully designed CUSTOM CLOSET. Second story features THREE additional bedrooms with WALK IN closets, TWO full baths, bonus room, and THREE (yes three) WALK IN storage areas! PRIVATE and PROFESSIONALLY landcaped yard with full yard irrigation, fence, AND a FLAT lot. Expansive SCREENED IN porch with floor to ceiling screens, HOT TUB, and recently painted exterior! Baxter offers walking trails, two pools, several playgrounds, tennis courts, social events, AND walking distance to shopping, dining, and schools!
Location
State SC
County York
Zoning TND
Rooms
Main Level Bedrooms 1
Interior
Interior Features Attic Walk In, Entrance Foyer, Hot Tub, Kitchen Island, Open Floorplan, Pantry, Vaulted Ceiling(s), Walk-In Closet(s)
Heating Forced Air
Cooling Central Air
Flooring Carpet, Hardwood, Tile
Fireplaces Type Family Room
Fireplace true
Appliance Dishwasher, Disposal, Electric Cooktop, Electric Range, Gas Water Heater, Microwave
Exterior
Exterior Feature Hot Tub, In-Ground Irrigation
Fence Back Yard
Community Features Clubhouse, Dog Park, Outdoor Pool, Playground, Recreation Area, Sidewalks, Street Lights, Tennis Court(s), Walking Trails
Roof Type Shingle
Parking Type Attached Garage
Garage true
Building
Lot Description Private, Wooded
Foundation Crawl Space
Sewer Public Sewer
Water City
Architectural Style Arts and Crafts
Level or Stories Two
Structure Type Fiber Cement
New Construction false
Schools
Elementary Schools Orchard Park
Middle Schools Pleasant Knoll
High Schools Fort Mill
Others
HOA Name Kuester Management
Senior Community false
Restrictions Architectural Review
Acceptable Financing Cash, Conventional, FHA, VA Loan
Listing Terms Cash, Conventional, FHA, VA Loan
Special Listing Condition None
Read Less
Want to know what your home might be worth? Contact us for a FREE valuation!

Our team is ready to help you sell your home for the highest possible price ASAP
© 2024 Listings courtesy of Canopy MLS as distributed by MLS GRID. All Rights Reserved.
Bought with Corinne Tate • EXP Realty LLC Market St






