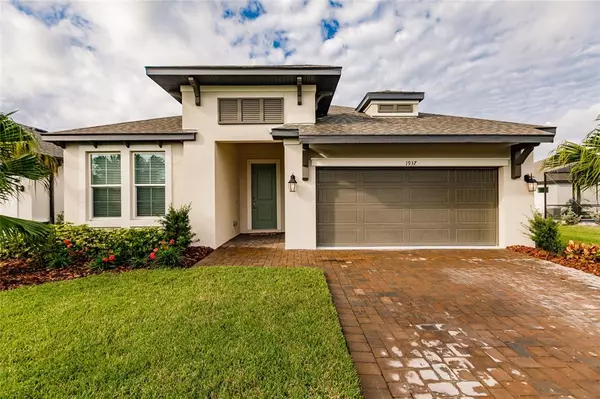$530,000
$550,000
3.6%For more information regarding the value of a property, please contact us for a free consultation.
1937 146TH TER E Parrish, FL 34219
4 Beds
3 Baths
2,197 SqFt
Key Details
Sold Price $530,000
Property Type Single Family Home
Sub Type Single Family Residence
Listing Status Sold
Purchase Type For Sale
Square Footage 2,197 sqft
Price per Sqft $241
Subdivision Cove At Twin Rivers
MLS Listing ID A4550354
Sold Date 03/26/23
Bedrooms 4
Full Baths 3
Construction Status Appraisal,Financing,Inspections
HOA Fees $44/qua
HOA Y/N Yes
Originating Board Stellar MLS
Year Built 2021
Annual Tax Amount $4,597
Lot Size 6,098 Sqft
Acres 0.14
Property Description
Seller offering a $5000 CONCESSION at closing!!! Check out this gorgeous newly constructed home in the gated community of Cove at Twin Rivers! Completed in 2021 this 4 bedroom 3 full bath home boasts 2,197 square feet, great outdoor space with your pool/hot tub combo, and a large open kitchen. Upon entry you’ll immediately notice the added details of this home with tray ceilings, 8 foot doors, as well as tile throughout. This gently lived in home offers an oversized kitchen that features stainless steel appliances, 42 inch upper cabinets, and a large island perfect for entertaining. Master bedroom offers a massive walk in closet, dual vanity sinks, plus an impressive glass roman shower. The 4th bedroom is great for guest with an ensuite full bathroom. Your outdoor space will not disappoint; endless sunsets seen right from your hot tub. Great paver deck layout accents the pool perfectly which also offers an upgraded salt water system and clear view screen cage. Spend your evenings grilling on the tasteful built-in outdoor kitchen. Security system with cameras included in sale and all furnishings available for purchase! You can move right in. Twin Rivers is a beautiful neighborhood that is well rounded with residents of all ages. Amenities include playgrounds, biking/hiking trails, soccer fields, basketball courts, community boat ramp, and many ponds/conservation areas for viewing.
Location
State FL
County Manatee
Community Cove At Twin Rivers
Zoning RESI
Direction E
Interior
Interior Features Ceiling Fans(s), Crown Molding, Eat-in Kitchen, High Ceilings, Kitchen/Family Room Combo, Open Floorplan, Solid Wood Cabinets, Stone Counters, Thermostat, Tray Ceiling(s), Walk-In Closet(s), Window Treatments
Heating Central
Cooling Central Air
Flooring Tile
Furnishings Negotiable
Fireplace false
Appliance Built-In Oven, Cooktop, Dishwasher, Disposal, Dryer, Ice Maker, Microwave, Range Hood, Refrigerator, Washer
Laundry Inside, Laundry Room
Exterior
Exterior Feature Hurricane Shutters, Irrigation System, Lighting, Outdoor Kitchen, Sidewalk, Sliding Doors
Garage Driveway, Garage Door Opener
Garage Spaces 2.0
Pool Child Safety Fence, Fiber Optic Lighting, Heated, In Ground, Lighting, Salt Water
Community Features Gated, Playground, Sidewalks
Utilities Available Cable Connected, Electricity Connected
Amenities Available Basketball Court, Park, Private Boat Ramp
Waterfront false
View Trees/Woods
Roof Type Shingle
Porch Deck, Enclosed, Screened
Parking Type Driveway, Garage Door Opener
Attached Garage true
Garage true
Private Pool Yes
Building
Lot Description Conservation Area, Landscaped, Sidewalk, Paved
Entry Level One
Foundation Slab
Lot Size Range 0 to less than 1/4
Builder Name M/I Homes
Sewer Public Sewer
Water Public
Architectural Style Craftsman, Ranch
Structure Type Block, Stucco
New Construction false
Construction Status Appraisal,Financing,Inspections
Schools
Elementary Schools Williams Elementary
Middle Schools Buffalo Creek Middle
High Schools Parrish Community High
Others
Pets Allowed Yes
HOA Fee Include Private Road, Recreational Facilities
Senior Community No
Ownership Fee Simple
Monthly Total Fees $122
Acceptable Financing Cash, Conventional, FHA, VA Loan
Membership Fee Required Required
Listing Terms Cash, Conventional, FHA, VA Loan
Num of Pet 3
Special Listing Condition None
Read Less
Want to know what your home might be worth? Contact us for a FREE valuation!

Our team is ready to help you sell your home for the highest possible price ASAP

© 2024 My Florida Regional MLS DBA Stellar MLS. All Rights Reserved.
Bought with BEYOND REALTY POWERED BY SELL STATE






