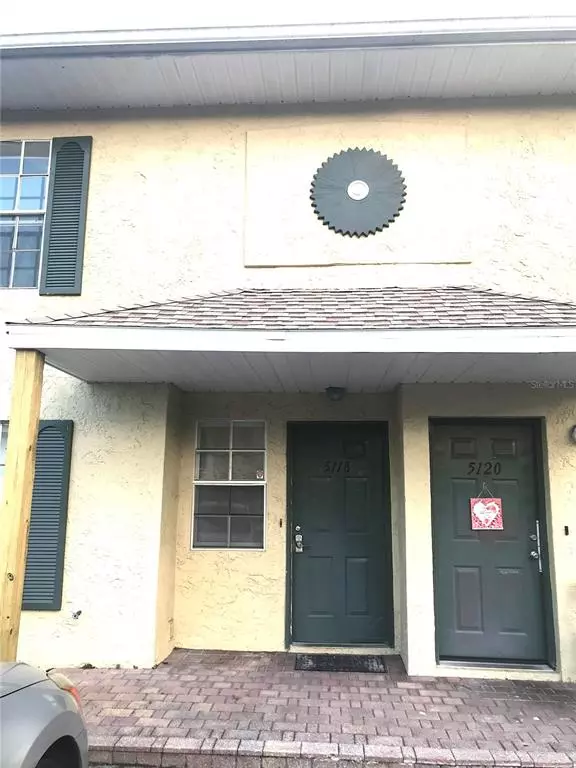$215,000
$219,900
2.2%For more information regarding the value of a property, please contact us for a free consultation.
5118 SUNRIDGE PALMS DR #5118 Tampa, FL 33617
3 Beds
3 Baths
1,192 SqFt
Key Details
Sold Price $215,000
Property Type Condo
Sub Type Condominium
Listing Status Sold
Purchase Type For Sale
Square Footage 1,192 sqft
Price per Sqft $180
Subdivision Sunridge Of Tampa Bay A Condom
MLS Listing ID U8189213
Sold Date 03/24/23
Bedrooms 3
Full Baths 2
Half Baths 1
Condo Fees $380
Construction Status Appraisal,Financing,Inspections
HOA Y/N No
Originating Board Stellar MLS
Year Built 1998
Annual Tax Amount $1,857
Lot Size 435 Sqft
Acres 0.01
Property Description
Location! Location! Location! “Sunridge Palms” is extremely desirable location for both owner occupants and investors. It’s on 50th Street directly across from the East Entrance to USF.
This beautiful 3BR/2.5BA Townhome unit is Renovated completely. It has 1192 Heated Sq Ft, Good Floor Plan. Nice Ceramic Tiles go through the entire 1st floor: a very Spacious Great Room which is a Living room & Dining room Combo; Nice Kitchen offers All Stainless-Steel Appliances: 3-Door Refrigerator, Glass-Top Range; Microwave & Dishwasher; cherry-color Cabinets; fashion Lighting feature; and newer front-loading Washer & Dryer. A pass-through breakfast bar connecting to the dining area. A half bathroom is downstairs. 14’ X 8’ Porch with a large storage room is out through the Sliding glass doors from the Living Room. Stairs and whole Upstairs are covered by beautiful cherry color laminate flooring. Big Master Suite has a decent-sized Closet and master bath with 2 shower heads (one is a big flat rain-shower head); 2 guest Bedrooms share a full Bath with a Tub/Shower. The new roof was just installed in year 2022 by HOA. The additional features that this unit offers are what you may concern and interest: all glasses of 3 windows which are facing 50th Street were upgraded to “Sound-Proof” in year 2022. The owner of the unit had kept pest control service until beginning of this year. “Sunridge Palms” is a clean and well-maintained development with lots of parking and a Bullrunner and Hart Bus stop. It’s perfectly located just a few minutes to USF Campus, Uptown District, Busch Gardens, several Hospitals, Shopping Plazas and all kind of Restaurants; Convenient access to all Tampa Bay area via I-275 and I-75 even easy to go to Pinellas and Pasco counties and Beaches. Wont last long! Hurry! Call today for more info and scheduling showings!
Location
State FL
County Hillsborough
Community Sunridge Of Tampa Bay A Condom
Zoning SPI-UC-3
Interior
Interior Features Ceiling Fans(s), Living Room/Dining Room Combo, Master Bedroom Upstairs, Open Floorplan, Split Bedroom
Heating Central, Electric
Cooling Central Air
Flooring Ceramic Tile, Laminate
Fireplace false
Appliance Dishwasher, Dryer, Microwave, Range, Refrigerator, Washer
Laundry Inside, In Kitchen
Exterior
Exterior Feature Sliding Doors, Storage
Pool In Ground
Community Features Buyer Approval Required, Deed Restrictions, Pool
Utilities Available Electricity Connected, Public, Sewer Connected, Water Connected
Amenities Available Pool
Waterfront false
Roof Type Shingle
Garage false
Private Pool No
Building
Story 2
Entry Level Two
Foundation Slab
Lot Size Range 0 to less than 1/4
Sewer Public Sewer
Water Public
Structure Type Stucco, Wood Frame
New Construction false
Construction Status Appraisal,Financing,Inspections
Others
Pets Allowed Yes
HOA Fee Include Common Area Taxes, Pool, Maintenance Structure, Maintenance Grounds, Pool, Sewer, Trash, Water
Senior Community No
Ownership Fee Simple
Monthly Total Fees $380
Acceptable Financing Cash, Conventional, FHA, VA Loan
Membership Fee Required Required
Listing Terms Cash, Conventional, FHA, VA Loan
Num of Pet 2
Special Listing Condition None
Read Less
Want to know what your home might be worth? Contact us for a FREE valuation!

Our team is ready to help you sell your home for the highest possible price ASAP

© 2024 My Florida Regional MLS DBA Stellar MLS. All Rights Reserved.
Bought with STELLAR NON-MEMBER OFFICE






