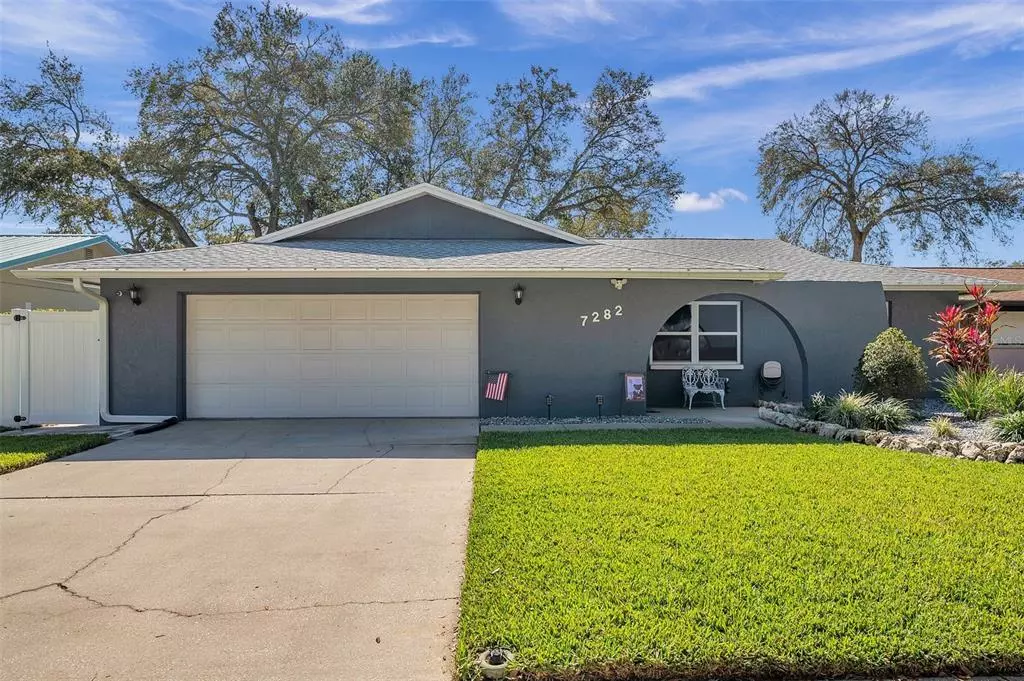$475,000
$450,000
5.6%For more information regarding the value of a property, please contact us for a free consultation.
7282 57TH AVE N St Petersburg, FL 33709
3 Beds
2 Baths
1,323 SqFt
Key Details
Sold Price $475,000
Property Type Single Family Home
Sub Type Single Family Residence
Listing Status Sold
Purchase Type For Sale
Square Footage 1,323 sqft
Price per Sqft $359
Subdivision Bonnie Bay Country Club Estates Ph 6
MLS Listing ID U8190129
Sold Date 03/23/23
Bedrooms 3
Full Baths 2
HOA Y/N No
Originating Board Stellar MLS
Year Built 1983
Annual Tax Amount $1,939
Lot Size 6,969 Sqft
Acres 0.16
Lot Dimensions 65x105
Property Description
SUNNY ST. PETERSBURG LIVING! Upon entering your new neighborhood you will be greeted with mature landscaping and similar style Florida homes. It’s said that first impressions are lasting impressions, and your new home exceeds expectations, to say the least! Upon arrival at your new home, you're greeted by meticulously maintained and lush landscaping in the front yard, an oversized two car garage, and attractive front elevation that sets the tone for owners and guests alike. Enter your new home and find yourself instantly taken aback by the level of detail that adorns your new home from floor to ceiling. Nestled just so in the heart of the home one will be pleasantly surprised by the lavish and expansive kitchen outfitted to suit the needs of the most discerning cooks of the family as it flaunts an abundance of storage by way of the luxurious cabinetry with soft close drawers, smudge proof black stainless steel appliances, enticing quartz countertops, and plenty of eat-in space offered to you by the large center island, wrap around countertop space, and breakfast nook. Oh… and don’t worry… you won’t miss a moment of the action as your stunning kitchen seamlessly overlooks your considerable living room and dining room area. Wander through the French doors onto your screened and paver laden lanai where the morning breeze may be taken in whilst listening to birdsong and sipping on your favorite brew and enjoying the sunrise over your saltwater pool. Back inside enter into the private and over sized owner’s suite, separated from all other rooms of the home where you’re warmly welcomed into its embrace as it features not only a substantial walk-in closet, but also calls attention to a tasteful private en-suite that checks all the boxes. On the other side of the home guests can sequester away peacefully in the sizable bedrooms, that share a guest bath highlighting upgrades consistent throughout the entirety of this immaculate home! Opportunities such as this are few and far between! Multiples offers, seller requests highest and best due by 6pm 2/12/2023
Location
State FL
County Pinellas
Community Bonnie Bay Country Club Estates Ph 6
Zoning R-3
Direction N
Interior
Interior Features Ceiling Fans(s), Eat-in Kitchen, Kitchen/Family Room Combo, Living Room/Dining Room Combo, Master Bedroom Main Floor, Open Floorplan, Solid Surface Counters, Solid Wood Cabinets, Stone Counters, Thermostat, Walk-In Closet(s)
Heating Central
Cooling Central Air
Flooring Carpet, Tile, Tile
Fireplace false
Appliance Dishwasher, Dryer, Microwave, Range, Refrigerator, Washer
Laundry In Garage
Exterior
Exterior Feature Irrigation System, Lighting, Private Mailbox, Rain Gutters, Sidewalk, Storage
Garage Driveway
Garage Spaces 2.0
Pool Heated, In Ground, Salt Water, Screen Enclosure, Solar Heat
Utilities Available Cable Connected, Electricity Connected, Public, Sewer Connected, Water Connected
Waterfront false
View Pool
Roof Type Shingle
Porch Covered, Enclosed, Front Porch, Screened
Parking Type Driveway
Attached Garage true
Garage true
Private Pool Yes
Building
Lot Description City Limits, In County, Landscaped, Paved
Story 1
Entry Level One
Foundation Block
Lot Size Range 0 to less than 1/4
Sewer Public Sewer
Water Public
Architectural Style Florida
Structure Type Block, Stucco
New Construction false
Schools
Elementary Schools Rawlings Elementary-Pn
Middle Schools Pinellas Park Middle-Pn
High Schools Dixie Hollins High-Pn
Others
Pets Allowed Yes
Senior Community No
Ownership Fee Simple
Acceptable Financing Cash, Conventional, FHA, VA Loan
Membership Fee Required None
Listing Terms Cash, Conventional, FHA, VA Loan
Special Listing Condition None
Read Less
Want to know what your home might be worth? Contact us for a FREE valuation!

Our team is ready to help you sell your home for the highest possible price ASAP

© 2024 My Florida Regional MLS DBA Stellar MLS. All Rights Reserved.
Bought with KELLER WILLIAMS GULFSIDE RLTY






