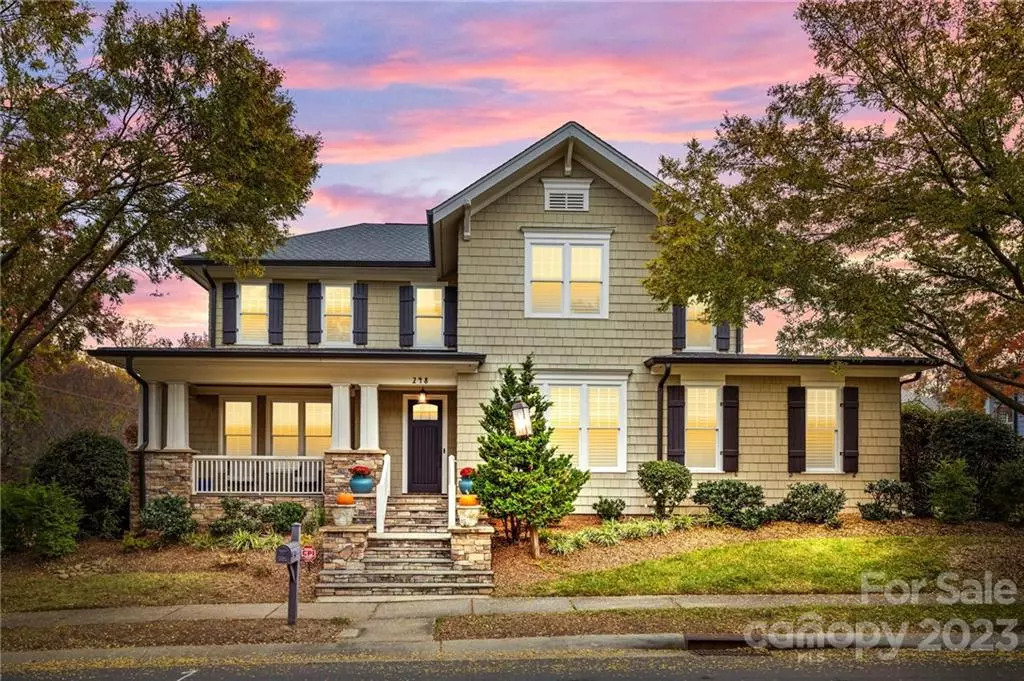$1,275,000
$1,350,000
5.6%For more information regarding the value of a property, please contact us for a free consultation.
248 Wendover Hill CT Charlotte, NC 28211
5 Beds
5 Baths
3,023 SqFt
Key Details
Sold Price $1,275,000
Property Type Single Family Home
Sub Type Single Family Residence
Listing Status Sold
Purchase Type For Sale
Square Footage 3,023 sqft
Price per Sqft $421
Subdivision Wendover Hill
MLS Listing ID 3921688
Sold Date 03/24/23
Bedrooms 5
Full Baths 4
Half Baths 1
HOA Fees $16/ann
HOA Y/N 1
Abv Grd Liv Area 3,023
Year Built 2006
Lot Size 10,454 Sqft
Acres 0.24
Lot Dimensions 125x75x108x116
Property Description
Absolutely Stunning custom built home situated on a corner lot in sought after Cotswold. This home boasts 3305 sq ft w/ 5 bed & 4.5 baths in a very functional open floor plan connecting the huge kitchen/breakfast area w/ the great room & the ability to open two sets of French doors to an exquisite covered back porch w/ eye-popping Brazilian hardwoods (recently refinished). Chef of the family will love the incredible kitchen w/ custom cabinetry, granite counters, two (yes 2) dishwashers, gas stove top, double ovens, oversized island w/ 2nd sink and large walk-in pantry. Butler's pantry is perfectly situated between kitchen and dining room & there is an awesome 350 bottle mahogany wine closet, great for those nights of entertaining. Primary bed/bath has enormous shower, heated travertine floors, his & hers closets. Not only is there a downstairs bedroom w/ full bath there is also an in-law suite attached to garage (currently gym). Outdoor kitchen w/grill, refrigerator & bar area.
Location
State NC
County Mecklenburg
Zoning R3
Rooms
Main Level Bedrooms 1
Interior
Interior Features Attic Stairs Pulldown, Cable Prewire, Central Vacuum, Entrance Foyer, Kitchen Island, Open Floorplan, Pantry, Walk-In Closet(s), Walk-In Pantry, Wet Bar
Heating ENERGY STAR Qualified Equipment, Heat Pump
Cooling Ceiling Fan(s), Heat Pump
Flooring Carpet, Tile, Wood
Fireplaces Type Great Room
Fireplace true
Appliance Dishwasher, Disposal, Double Oven, Electric Oven, Exhaust Hood, Gas Cooktop, Gas Water Heater, Microwave, Plumbed For Ice Maker, Refrigerator, Self Cleaning Oven
Exterior
Exterior Feature In-Ground Irrigation, Outdoor Kitchen
Garage Spaces 2.0
Fence Fenced
Community Features None
Utilities Available Cable Available, Gas
Roof Type Shingle
Parking Type Detached Garage, Garage Door Opener
Garage true
Building
Lot Description Corner Lot, Private, Wooded
Foundation Crawl Space
Sewer Public Sewer
Water City
Level or Stories Two
Structure Type Fiber Cement, Stone Veneer
New Construction false
Schools
Elementary Schools Billingsville / Cotswold
Middle Schools Alexander Graham
High Schools Myers Park
Others
HOA Name Wendover Hill II
Senior Community false
Restrictions Architectural Review
Acceptable Financing Cash, Conventional, FHA
Listing Terms Cash, Conventional, FHA
Special Listing Condition None
Read Less
Want to know what your home might be worth? Contact us for a FREE valuation!

Our team is ready to help you sell your home for the highest possible price ASAP
© 2024 Listings courtesy of Canopy MLS as distributed by MLS GRID. All Rights Reserved.
Bought with Nina Hollander • Coldwell Banker Realty






