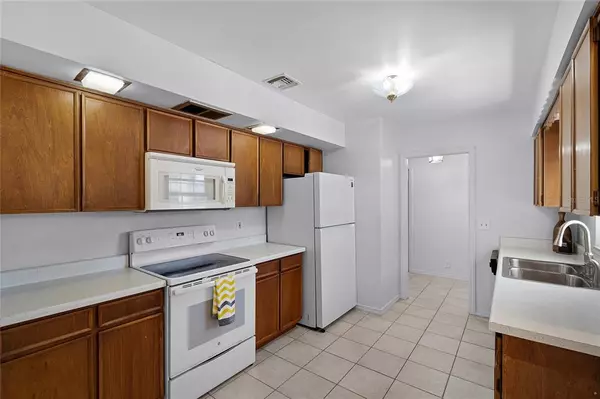$355,000
$349,000
1.7%For more information regarding the value of a property, please contact us for a free consultation.
4531 CRANSTON PL Orlando, FL 32812
3 Beds
2 Baths
1,615 SqFt
Key Details
Sold Price $355,000
Property Type Single Family Home
Sub Type Single Family Residence
Listing Status Sold
Purchase Type For Sale
Square Footage 1,615 sqft
Price per Sqft $219
Subdivision Dover Shores Add 11
MLS Listing ID O6089676
Sold Date 03/22/23
Bedrooms 3
Full Baths 2
Construction Status Appraisal,Financing,Inspections
HOA Y/N No
Originating Board Stellar MLS
Year Built 1961
Annual Tax Amount $4,777
Lot Size 9,147 Sqft
Acres 0.21
Property Description
Location, Location, Location! No HOA! Home is located in the desirable Dover Shores community. This spacious 3 bedroom, 2 full bath, bonus room and 2 Car Garage home also features a wood burning fireplace in the Bonus Room (12X30). Roof (2016), AC (2019), and home has been replumbed. Kitchen features a large EAT-IN area, separate dining room and formal living room. The OWNER'S SUITE & OWNER'S ENSUITE, features a Walk-In Closet and Walk-In Shower. Secondary bedrooms are spacious and serviced by the Guest Bathroom. Conveniently located just minutes to the Orlando Executive Airport, Orlando International Airport, Lake Conway, The Milk District, Downtown, Lake Eola, and Valencia College with easy access to SR 408 & I-4 for quick access to all the Orlando attractions, shopping and dining. Zoned for top rated schools, including Boone High School.
Location
State FL
County Orange
Community Dover Shores Add 11
Zoning R-1A/AN
Interior
Interior Features Ceiling Fans(s), Eat-in Kitchen, Walk-In Closet(s)
Heating Central
Cooling Central Air
Flooring Carpet, Ceramic Tile
Fireplace true
Appliance Microwave, Refrigerator, Washer
Exterior
Exterior Feature Irrigation System, Sidewalk
Garage Spaces 2.0
Utilities Available Public
Waterfront false
Roof Type Shingle
Attached Garage true
Garage true
Private Pool No
Building
Story 1
Entry Level One
Foundation Slab
Lot Size Range 0 to less than 1/4
Sewer Public Sewer
Water Public
Structure Type Block, Concrete
New Construction false
Construction Status Appraisal,Financing,Inspections
Others
Pets Allowed Yes
Senior Community No
Ownership Fee Simple
Acceptable Financing Cash, Conventional, FHA, VA Loan
Listing Terms Cash, Conventional, FHA, VA Loan
Special Listing Condition None
Read Less
Want to know what your home might be worth? Contact us for a FREE valuation!

Our team is ready to help you sell your home for the highest possible price ASAP

© 2024 My Florida Regional MLS DBA Stellar MLS. All Rights Reserved.
Bought with EXP REALTY LLC






