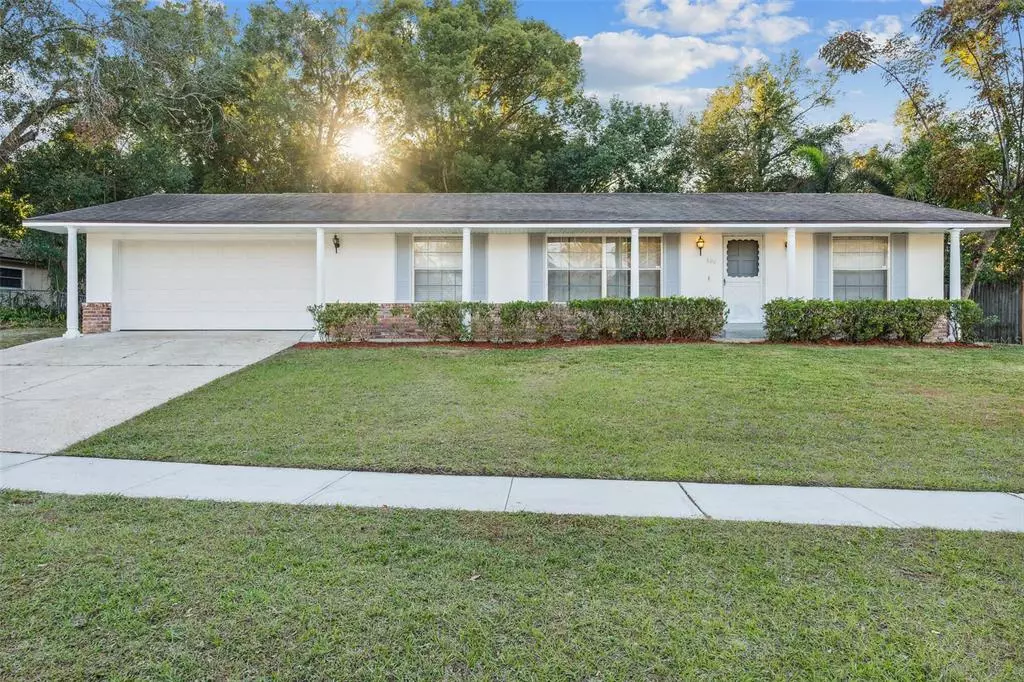$344,000
$354,000
2.8%For more information regarding the value of a property, please contact us for a free consultation.
508 SAN SEBASTIAN PRADO Altamonte Springs, FL 32714
3 Beds
2 Baths
1,558 SqFt
Key Details
Sold Price $344,000
Property Type Single Family Home
Sub Type Single Family Residence
Listing Status Sold
Purchase Type For Sale
Square Footage 1,558 sqft
Price per Sqft $220
Subdivision San Sebastian Heights Unit 1A
MLS Listing ID O6081048
Sold Date 03/21/23
Bedrooms 3
Full Baths 2
Construction Status Appraisal,Inspections
HOA Y/N No
Originating Board Stellar MLS
Year Built 1972
Annual Tax Amount $1,976
Lot Size 10,890 Sqft
Acres 0.25
Property Description
Don't hesitate to see this three bedroom, two bath, two car garage home with a BRAND NEW garage door. The exterior is freshly painted and has a fenced in backyard with trees offering both shade and privacy along with a LARGE SCREENED porch. The interior living areas feature wood laminate CHERRY FLOORS and tile. The kitchen features GRANITE countertops, STAINLESS STEEL appliances, CHERRY CABINETS, and a BREAKFAST BAR. The master bedroom has its own private bathroom with upgraded features. The additional two bedrooms share the recently renovated guest bathroom with a walk-in tiled shower. Only minutes from Uptown Altamonte, Orlando's theme parks, and an hour or so from Florida's world-famous beaches. Schedule your private showing today!
Location
State FL
County Seminole
Community San Sebastian Heights Unit 1A
Zoning R-1AA
Interior
Interior Features Ceiling Fans(s), Stone Counters
Heating Central
Cooling Central Air
Flooring Laminate, Tile
Fireplace false
Appliance Dishwasher, Microwave, Range, Refrigerator, Washer, Water Softener
Exterior
Exterior Feature Private Mailbox, Sidewalk
Garage Spaces 2.0
Fence Fenced
Utilities Available Public, Sewer Connected, Street Lights
Waterfront false
Roof Type Shingle
Attached Garage true
Garage true
Private Pool No
Building
Entry Level One
Foundation Slab
Lot Size Range 1/4 to less than 1/2
Sewer Public Sewer
Water Public
Structure Type Block
New Construction false
Construction Status Appraisal,Inspections
Schools
Elementary Schools Forest City Elementary
Middle Schools Teague Middle
High Schools Lake Brantley High
Others
Pets Allowed Yes
Senior Community No
Ownership Fee Simple
Acceptable Financing Cash, Conventional, FHA, VA Loan
Listing Terms Cash, Conventional, FHA, VA Loan
Special Listing Condition None
Read Less
Want to know what your home might be worth? Contact us for a FREE valuation!

Our team is ready to help you sell your home for the highest possible price ASAP

© 2024 My Florida Regional MLS DBA Stellar MLS. All Rights Reserved.
Bought with PROPERTY WAREHOUSES OF AMERICA






