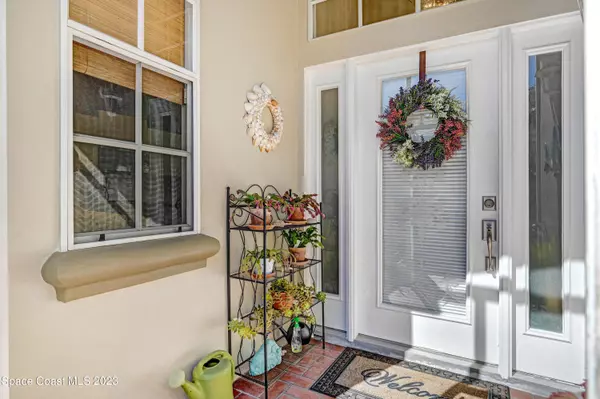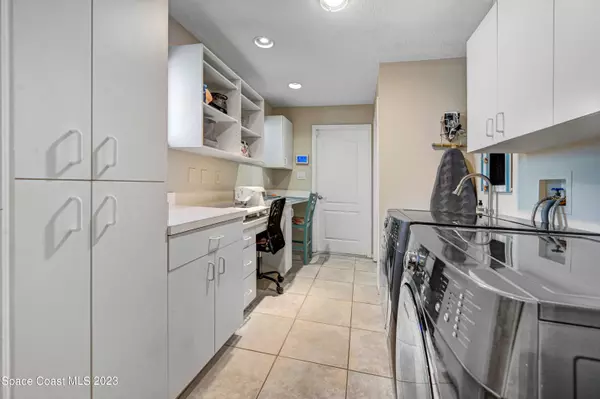$438,900
$438,900
For more information regarding the value of a property, please contact us for a free consultation.
4746 Parkstone DR Rockledge, FL 32955
3 Beds
2 Baths
1,861 SqFt
Key Details
Sold Price $438,900
Property Type Single Family Home
Sub Type Single Family Residence
Listing Status Sold
Purchase Type For Sale
Square Footage 1,861 sqft
Price per Sqft $235
Subdivision Viera N Pud Tract C-1
MLS Listing ID 957427
Sold Date 03/22/23
Bedrooms 3
Full Baths 2
HOA Fees $408/qua
HOA Y/N Yes
Total Fin. Sqft 1861
Originating Board Space Coast MLS (Space Coast Association of REALTORS®)
Year Built 1997
Annual Tax Amount $2,426
Tax Year 2022
Lot Size 5,227 Sqft
Acres 0.12
Property Description
Beautiful 3 bedroom Villa in Parkstone neighborhood of Viera East Golf Community! Plenty of natural sunlight & space. Updated eat in kitchen w/ granite counters, SS appliances & subway tile backsplash. Tons of cabinets & drawers w/ center island. Laundry room w/ built-in cabinets & desks. Perfect for the crafter. Living/Dining combo is spacious w/ windows overlooking the under air sunroom & preserve. Large Master bedroom w/ bay window view to preserve, large walk-in closet & spacious bathroom w/ double sinks, granite counters & frameless shower enclosure. Guest bedroom is sunny w/ bay window. Third bedroom perfect for home office w/ french doors to sunroom. Beautiful patio to take in the beauty. HOA includes lawn maintenance, exterior paint, roof replacement & insures structure.(H06)
Location
State FL
County Brevard
Area 216 - Viera/Suntree N Of Wickham
Direction Viera East Golf Community is located off Murrell, just North of Viera Blvd. Take Murrell to Clubhouse Dr & turn left. Right on Golf Vista. Follow Golf Vista to Parkstone and turn right.
Interior
Interior Features Breakfast Nook, Ceiling Fan(s), Eat-in Kitchen, Kitchen Island, Open Floorplan, Pantry, Primary Bathroom - Tub with Shower, Primary Downstairs, Split Bedrooms, Walk-In Closet(s)
Heating Natural Gas
Cooling Central Air
Flooring Laminate, Tile, Other
Furnishings Unfurnished
Appliance Dishwasher, Disposal, Dryer, Gas Water Heater, Microwave, Refrigerator, Washer
Laundry Sink
Exterior
Exterior Feature Storm Shutters
Garage Attached, Garage Door Opener
Garage Spaces 2.0
Pool Community, Gas Heat, In Ground
Utilities Available Cable Available, Electricity Connected, Natural Gas Connected
Amenities Available Clubhouse, Fitness Center, Golf Course, Maintenance Grounds, Maintenance Structure, Management - Full Time, Management- On Site, Shuffleboard Court, Spa/Hot Tub, Tennis Court(s)
Waterfront No
View Trees/Woods, Protected Preserve
Roof Type Shingle,Other
Porch Patio, Porch
Parking Type Attached, Garage Door Opener
Garage Yes
Building
Lot Description Cul-De-Sac
Faces South
Sewer Public Sewer
Water Public
Level or Stories One
New Construction No
Schools
Elementary Schools Williams
High Schools Viera
Others
HOA Name LeLand Mgmt. SallySandy
HOA Fee Include Insurance
Senior Community No
Tax ID 25-36-28-01-00000.0-0022.00
Acceptable Financing Cash, Conventional
Listing Terms Cash, Conventional
Special Listing Condition Standard
Read Less
Want to know what your home might be worth? Contact us for a FREE valuation!

Our team is ready to help you sell your home for the highest possible price ASAP

Bought with RE/MAX Solutions






