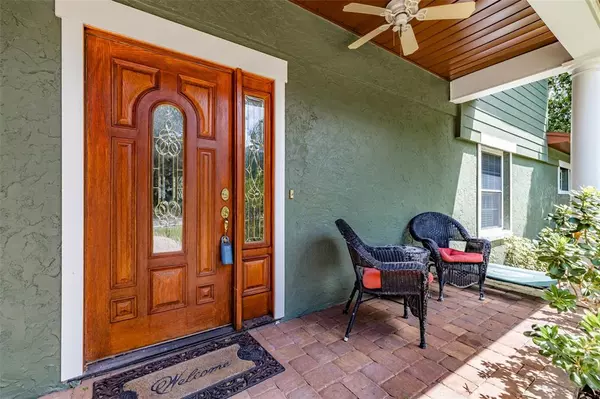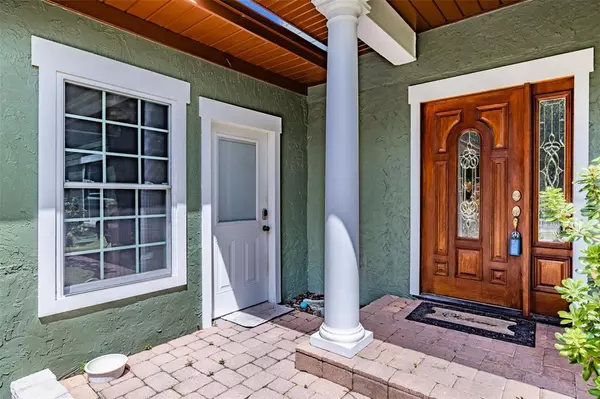$684,500
$780,000
12.2%For more information regarding the value of a property, please contact us for a free consultation.
221 CINDY LN Brandon, FL 33510
4 Beds
3 Baths
2,989 SqFt
Key Details
Sold Price $684,500
Property Type Single Family Home
Sub Type Single Family Residence
Listing Status Sold
Purchase Type For Sale
Square Footage 2,989 sqft
Price per Sqft $229
Subdivision Unplatted
MLS Listing ID T3396144
Sold Date 03/20/23
Bedrooms 4
Full Baths 3
Construction Status Financing
HOA Y/N No
Originating Board Stellar MLS
Year Built 1959
Annual Tax Amount $3,690
Lot Size 1.850 Acres
Acres 1.85
Lot Dimensions 198x200
Property Description
Welcome to the Lake Life located on private 20 acre Tenmile Lake! Tucked away in the heart of Brandon, this lake front home sits on 1.8 acres and is full of possibilities. This charming home features 4 bedrooms and 3 bathrooms. The kitchen boasts
beautiful cabinets with pullouts & crown moulding, glass front cabinets and a bookshelf cabinet, granite countertops, stone backsplash & granite windowsills, stainless steel appliances with a double oven, a huge island with cabinets, drawers, a Bosch smooth cooktop, and an extended bar area for casual dining overlooking a great view of the lake from the triple kitchen windows. The dining area offers french doors that open to the patio and gives a great view of the lake. The open family room features a wood burning fireplace surrounded by a stone wall and a mantle. The formal living room is large featuring a wood burning fireplace surrounded by brick and currently houses a pool table for a game room. Beautiful wood flooring throughout. Crown moulding in kitchen, family room and living room. The large master suite is located upstairs and offers a large closet and the master bathroom has a large walk in glass block shower. There are two spacious secondary rooms and a full bathroom upstairs as well. There is plenty of natural light as you go up the staircase with the floor to ceiling windows that overlook the lake. There is a guest bedroom downstairs that offers a wood burning stove, a sink vanity, a brick wall and a door leading outside. French doors lead to your your large patio deck. You can enjoy your morning coffee on your brickpavered front porch and your evening cocktail on your private dock. This house has great curb appeal with the circle driveway and the brickpavered walkway and front porch. There is a 2 1/2 car garage and an outside office that has access to the garages and a door leading inside the house. Tenmile lake is a private ski lake with only 13 homeowners. This lake is spring fed and the fisherman is sure to enjoy the fishing this lake has to offer.
Location
State FL
County Hillsborough
Community Unplatted
Zoning ASC-1
Interior
Interior Features Crown Molding
Heating Central
Cooling Central Air
Flooring Wood
Fireplaces Type Gas, Family Room, Living Room
Fireplace true
Appliance Built-In Oven, Cooktop, Dishwasher, Microwave, Refrigerator
Exterior
Exterior Feature Other
Garage Spaces 3.0
Utilities Available Public
Waterfront true
Waterfront Description Lake
View Y/N 1
Water Access 1
Water Access Desc Lake
View Water
Roof Type Shingle
Porch Deck, Front Porch
Attached Garage true
Garage true
Private Pool No
Building
Lot Description In County, Oversized Lot
Story 2
Entry Level Two
Foundation Slab
Lot Size Range 1 to less than 2
Sewer Septic Tank
Water Well
Architectural Style Traditional
Structure Type Block
New Construction false
Construction Status Financing
Others
Pets Allowed Yes
Senior Community No
Ownership Fee Simple
Acceptable Financing Cash, Conventional, FHA, VA Loan
Listing Terms Cash, Conventional, FHA, VA Loan
Special Listing Condition None
Read Less
Want to know what your home might be worth? Contact us for a FREE valuation!

Our team is ready to help you sell your home for the highest possible price ASAP

© 2024 My Florida Regional MLS DBA Stellar MLS. All Rights Reserved.
Bought with PINEYWOODS REALTY LLC






