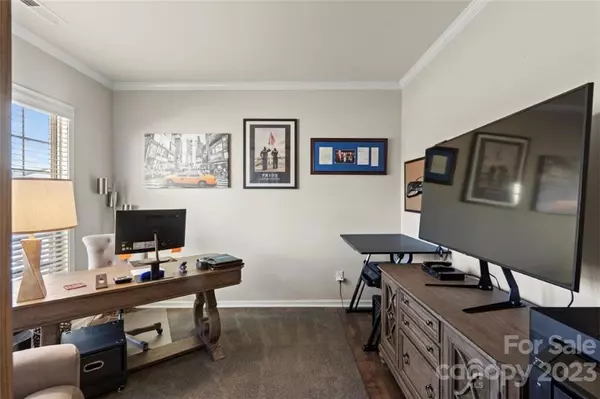$537,500
$559,900
4.0%For more information regarding the value of a property, please contact us for a free consultation.
805 Birdsong WAY Fort Mill, SC 29715
2 Beds
2 Baths
1,904 SqFt
Key Details
Sold Price $537,500
Property Type Single Family Home
Sub Type Single Family Residence
Listing Status Sold
Purchase Type For Sale
Square Footage 1,904 sqft
Price per Sqft $282
Subdivision Carolina Orchards
MLS Listing ID 3932503
Sold Date 03/15/23
Style Ranch
Bedrooms 2
Full Baths 2
Construction Status Completed
HOA Fees $313/mo
HOA Y/N 1
Abv Grd Liv Area 1,904
Year Built 2018
Lot Size 6,969 Sqft
Acres 0.16
Lot Dimensions Irr
Property Description
Location . . . Location . . . centrally located in Village I w/easy access to all the amenities. Private Office w/barn doors. Upgraded Kitchen w/stainless appliances, direct vent hood, raised DW, granite countertops - refrigerator included. Tons of cabinets w/ convince package w/ full extension drawer guides, self-closing door hinger, roll out trays and wastebaskets, extra full wall of cabinets that includes two beverage refrigerators. Walk-in pantry. Huge island w/pendant lighting. Open floor plan is great for entertaining. Owner's Suite includes Bath w/tiled shower and walk-in custom designed closet. Sunroom leads to your 30 x 14 patio w/seating wall, irrigation system. Radiant Barrier Sheathing for energy efficiency. Attic storage w/pull-down stairs and VERSA-LIFT.
Location
State SC
County York
Zoning RES
Rooms
Main Level Bedrooms 2
Interior
Interior Features Attic Stairs Pulldown, Cable Prewire, Drop Zone, Entrance Foyer, Kitchen Island, Open Floorplan, Pantry, Split Bedroom, Walk-In Closet(s)
Heating Forced Air, Natural Gas
Cooling Ceiling Fan(s), Central Air
Flooring Carpet, Laminate, Tile
Fireplace false
Appliance Bar Fridge, Electric Range, Gas Water Heater
Exterior
Garage Spaces 2.0
Community Features Fifty Five and Older, Clubhouse, Dog Park, Fitness Center, Game Court, Hot Tub, Indoor Pool, Outdoor Pool, Picnic Area, Playground, Pond, Recreation Area, Sidewalks, Sport Court, Street Lights, Tennis Court(s), Walking Trails
Waterfront Description None
Roof Type Shingle
Parking Type Attached Garage
Garage true
Building
Lot Description Corner Lot
Foundation Slab
Builder Name Pulte Homes
Sewer County Sewer
Water County Water
Architectural Style Ranch
Level or Stories One
Structure Type Fiber Cement
New Construction false
Construction Status Completed
Schools
Elementary Schools Unspecified
Middle Schools Unspecified
High Schools Unspecified
Others
HOA Name CAMS
Senior Community true
Restrictions Architectural Review
Acceptable Financing Cash, Conventional, VA Loan
Listing Terms Cash, Conventional, VA Loan
Special Listing Condition None
Read Less
Want to know what your home might be worth? Contact us for a FREE valuation!

Our team is ready to help you sell your home for the highest possible price ASAP
© 2024 Listings courtesy of Canopy MLS as distributed by MLS GRID. All Rights Reserved.
Bought with Kim Anderson • Better Homes and Gardens Real






