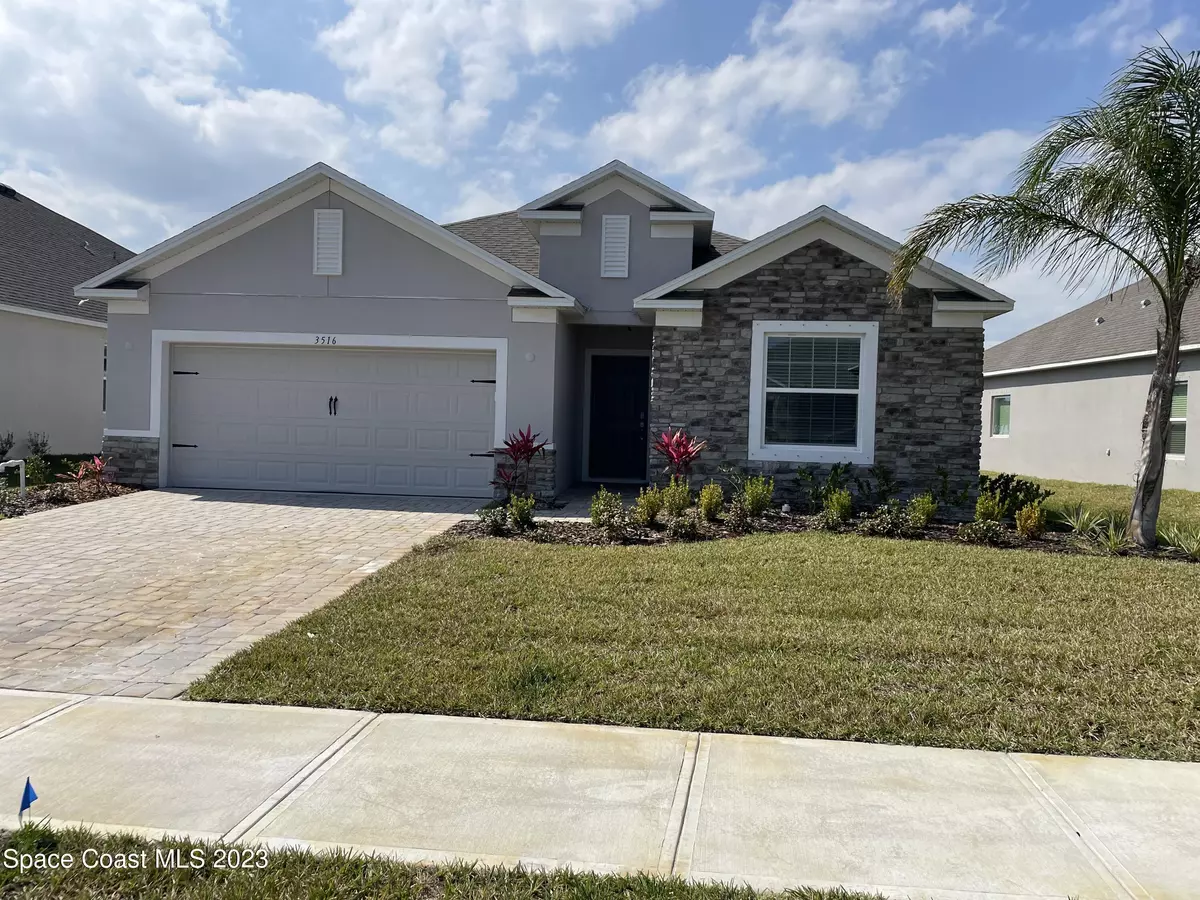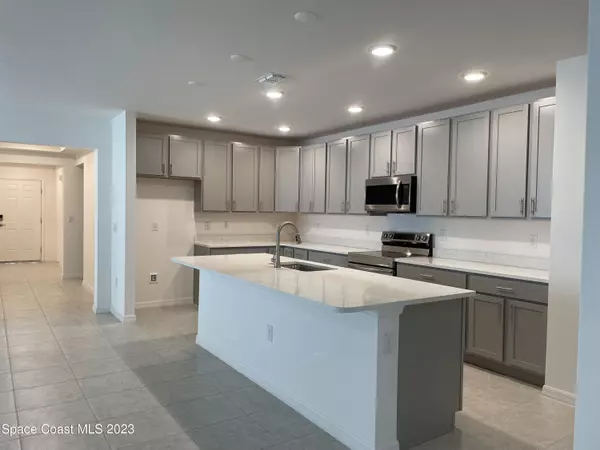$390,000
$399,990
2.5%For more information regarding the value of a property, please contact us for a free consultation.
3516 SE Rixford WAY SE Palm Bay, FL 32909
4 Beds
4 Baths
2,151 SqFt
Key Details
Sold Price $390,000
Property Type Single Family Home
Sub Type Single Family Residence
Listing Status Sold
Purchase Type For Sale
Square Footage 2,151 sqft
Price per Sqft $181
Subdivision The Courtyards At Waterstone
MLS Listing ID 958216
Sold Date 03/14/23
Bedrooms 4
Full Baths 2
Half Baths 2
HOA Fees $55/ann
HOA Y/N Yes
Total Fin. Sqft 2151
Originating Board Space Coast MLS (Space Coast Association of REALTORS®)
Year Built 2022
Annual Tax Amount $933
Tax Year 2022
Lot Size 7,841 Sqft
Acres 0.18
Property Description
Why wait months to build when you can move into this BRAND NEW, NEVER LIVED in 4 bedroom, 2 bath home situated on a prime water lot in one of Palm Bays newest communities, The Courtyards at Waterstone.
This home boasts a stone elevation, as well as a 2 car garage, and brick paver driveway. As you enter the home, you will be immediately greeted by a double tray ceilinged foyer, and extensive tiling, leading to an open floor plan kitchen dining & family room.
The kitchen features quartz countertops, stainless steel appliances, shaker grey cabinets as well as a large center island. Last but not least, this home also comes equipped with a screened lanai overlooking the water to view the beautiful nightly Florida sunsets.
Location
State FL
County Brevard
Area 347 - Southern Palm Bay
Direction Exit 166 off I 95 - St Johns Parkway, Go right on Babcock, and left on Mara Loma Blvd. at Waterstone to The Courtyards. House is on the right side after you enter the gate to 3516 Rixford Way.
Interior
Interior Features Breakfast Bar, Built-in Features, Ceiling Fan(s), Open Floorplan, Pantry, Primary Bathroom - Tub with Shower, Primary Bathroom -Tub with Separate Shower, Split Bedrooms, Walk-In Closet(s)
Heating Central, Electric, Heat Pump
Cooling Central Air, Electric
Flooring Tile
Furnishings Unfurnished
Appliance Dishwasher, Disposal, Electric Range, Electric Water Heater, Microwave, Refrigerator
Laundry Electric Dryer Hookup, Gas Dryer Hookup, Sink, Washer Hookup
Exterior
Exterior Feature ExteriorFeatures
Garage Attached, On Street
Garage Spaces 2.0
Pool Community
Utilities Available Cable Available, Electricity Connected, Sewer Available, Water Available, Other
Amenities Available Maintenance Grounds, Management - Developer, Management - Full Time
Waterfront No
View Lake, Pond, Water
Roof Type Shingle
Street Surface Asphalt
Accessibility Accessible Entrance, Accessible Full Bath
Porch Patio, Porch, Screened
Parking Type Attached, On Street
Garage Yes
Building
Lot Description Sprinklers In Front, Sprinklers In Rear
Faces East
Sewer Public Sewer
Water Public, Well
New Construction No
Schools
Elementary Schools Sunrise
High Schools Bayside
Others
HOA Name Omega CommunIty Management, Beth Conner
Senior Community No
Tax ID 30-37-04-02-00000.0-0097.00
Security Features Fire Sprinkler System,Security Gate,Other
Acceptable Financing Cash, Conventional, FHA, VA Loan
Listing Terms Cash, Conventional, FHA, VA Loan
Special Listing Condition Standard
Read Less
Want to know what your home might be worth? Contact us for a FREE valuation!

Our team is ready to help you sell your home for the highest possible price ASAP

Bought with Waterman Real Estate, Inc.






