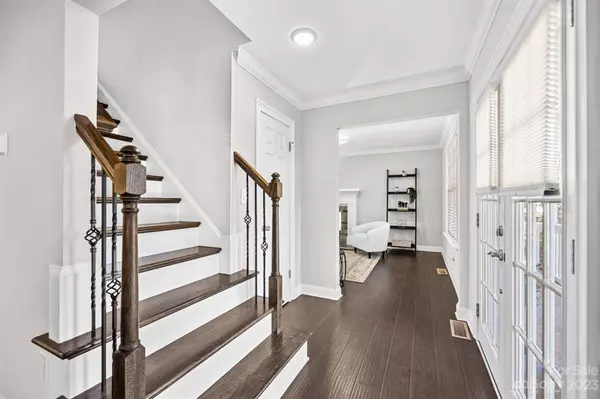$550,000
$520,000
5.8%For more information regarding the value of a property, please contact us for a free consultation.
2722 Creekbed LN Charlotte, NC 28210
3 Beds
3 Baths
1,753 SqFt
Key Details
Sold Price $550,000
Property Type Single Family Home
Sub Type Single Family Residence
Listing Status Sold
Purchase Type For Sale
Square Footage 1,753 sqft
Price per Sqft $313
Subdivision Huntingtowne Farms
MLS Listing ID 3938385
Sold Date 03/13/23
Bedrooms 3
Full Baths 2
Half Baths 1
Construction Status Completed
Abv Grd Liv Area 1,753
Year Built 1977
Lot Size 0.380 Acres
Acres 0.38
Property Description
This classic home has been freshly updated and is located in desirable Huntingtowne Farms. Enjoy the flexible open floorplan on the main with great spaces for entertaining or curling up with a book by the gas log fireplace. Gourmet kitchen with gas stove open to all areas with a seated bar and perfectly equipped for the chef. First floor offers lots of storage including a large pantry and entry drop zone. The primary bedroom upstairs is spacious with TWO closets including custom built ins. The ensuite bath is bright and updated. Enjoy morning coffee on the large front rocking chair porch, afternoon sun on the large back deck , plenty of fenced yard space to garden or play and have an evening drink by the fire pit. Newer roof and HVAC, tankless water heater. Hobbyists will appreciate the 10x 20 shed with it’s own electrical and an additional 10x10 shed. Convenient to the Sugar Creek Greenway, South Park Swim & Racket, easy commute to SouthPark, Uptown and the airport.
Location
State NC
County Mecklenburg
Zoning R3
Interior
Interior Features Open Floorplan, Walk-In Closet(s)
Heating Central
Cooling Central Air
Flooring Carpet, Hardwood, Tile
Fireplaces Type Family Room
Fireplace true
Appliance Dishwasher, Exhaust Hood, Gas Range, Microwave
Exterior
Roof Type Shingle
Parking Type Driveway
Building
Foundation Crawl Space
Sewer Public Sewer
Water City
Level or Stories Two
Structure Type Wood
New Construction false
Construction Status Completed
Schools
Elementary Schools Huntingtowne Farms
Middle Schools Carmel
High Schools South Mecklenburg
Others
Senior Community false
Acceptable Financing Cash, Conventional, VA Loan
Listing Terms Cash, Conventional, VA Loan
Special Listing Condition None
Read Less
Want to know what your home might be worth? Contact us for a FREE valuation!

Our team is ready to help you sell your home for the highest possible price ASAP
© 2024 Listings courtesy of Canopy MLS as distributed by MLS GRID. All Rights Reserved.
Bought with Tracey Cook • COMPASS






