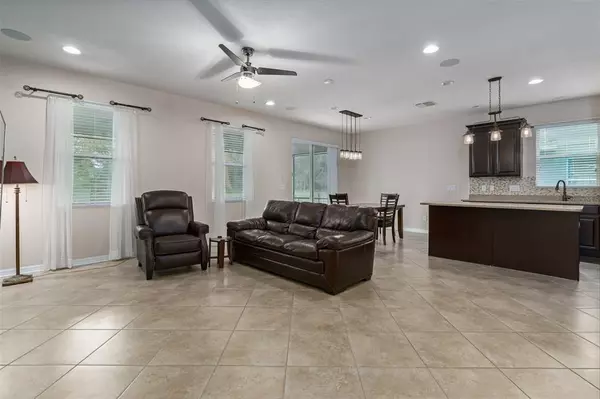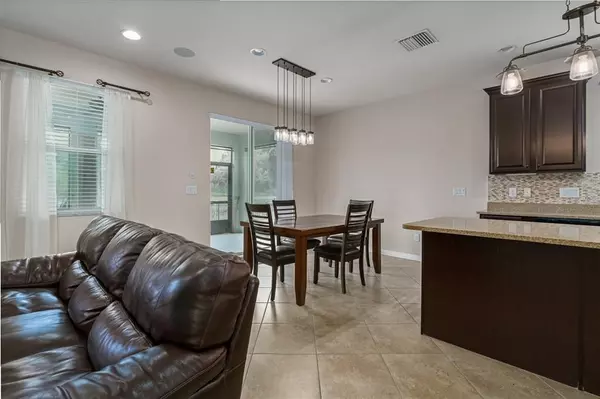$446,000
$458,900
2.8%For more information regarding the value of a property, please contact us for a free consultation.
11041 77TH ST E Parrish, FL 34219
4 Beds
2 Baths
1,850 SqFt
Key Details
Sold Price $446,000
Property Type Single Family Home
Sub Type Single Family Residence
Listing Status Sold
Purchase Type For Sale
Square Footage 1,850 sqft
Price per Sqft $241
Subdivision Copperstone Ph Iia
MLS Listing ID A4549743
Sold Date 03/10/23
Bedrooms 4
Full Baths 2
HOA Fees $155/mo
HOA Y/N Yes
Originating Board Stellar MLS
Year Built 2014
Annual Tax Amount $4,895
Lot Size 6,969 Sqft
Acres 0.16
Property Description
New, As of 1/24, Seller credit $5000.00 towards buyers closing cost.
Ideally situated in the desirable community of Copperstone this gorgeous furnished Ryland Homes Boca Raton model offers four bedrooms, two baths, two car garage and so many upgraded features! Fantastic curb appeal showcases this premium lot with mature landscaping. Enjoy inviting spaces for relaxing and entertaining! Meal preparation is easy in the spacious kitchen complete with granite countertops and tile backsplash, espresso colored wood cabinets and a generous center island/breakfast bar. Sleep peacefully in the master bedroom that offers a relaxing view to the pond out back. Master en-suite boasts an oversized glass shower, granite countertops with dual sinks and spacious custom walk-in closet that's sure to please. Enjoy fantastic community amenities which include a swimming pool, fitness center, playground, basketball court, picnic areas and nature trails. Copperstone is just minutes from the Ft. Hamer Bridge, I-75, shopping, beaches and more!
Location
State FL
County Manatee
Community Copperstone Ph Iia
Zoning PDR/NC
Direction E
Interior
Interior Features High Ceilings, Living Room/Dining Room Combo, Master Bedroom Main Floor, Open Floorplan, Split Bedroom, Stone Counters, Thermostat, Window Treatments
Heating Electric
Cooling Central Air
Flooring Carpet, Tile
Furnishings Furnished
Fireplace false
Appliance Dishwasher, Disposal, Dryer, Electric Water Heater, Microwave, Range, Refrigerator, Washer
Laundry Inside, Laundry Room
Exterior
Exterior Feature Hurricane Shutters
Garage Spaces 2.0
Community Features Clubhouse, Deed Restrictions, Fitness Center, Gated, Playground, Pool, Sidewalks
Utilities Available Cable Connected, Public, Sprinkler Recycled, Underground Utilities, Water Connected
Amenities Available Basketball Court, Cable TV, Clubhouse, Fitness Center, Gated
Waterfront true
Waterfront Description Pond
View Y/N 1
View Water
Roof Type Shingle
Attached Garage true
Garage true
Private Pool No
Building
Lot Description Paved
Story 1
Entry Level One
Foundation Slab
Lot Size Range 0 to less than 1/4
Builder Name Ryland Homes
Sewer Public Sewer
Water Public
Structure Type Block, Stucco
New Construction false
Schools
Elementary Schools Barbara A. Harvey Elementary
Middle Schools Buffalo Creek Middle
High Schools Parrish Community High
Others
Pets Allowed Number Limit, Yes
HOA Fee Include Pool
Senior Community No
Ownership Fee Simple
Monthly Total Fees $155
Acceptable Financing Cash, Conventional, FHA, VA Loan
Membership Fee Required Required
Listing Terms Cash, Conventional, FHA, VA Loan
Num of Pet 3
Special Listing Condition None
Read Less
Want to know what your home might be worth? Contact us for a FREE valuation!

Our team is ready to help you sell your home for the highest possible price ASAP

© 2024 My Florida Regional MLS DBA Stellar MLS. All Rights Reserved.
Bought with RED DOOR REAL ESTATE GROUP INC






