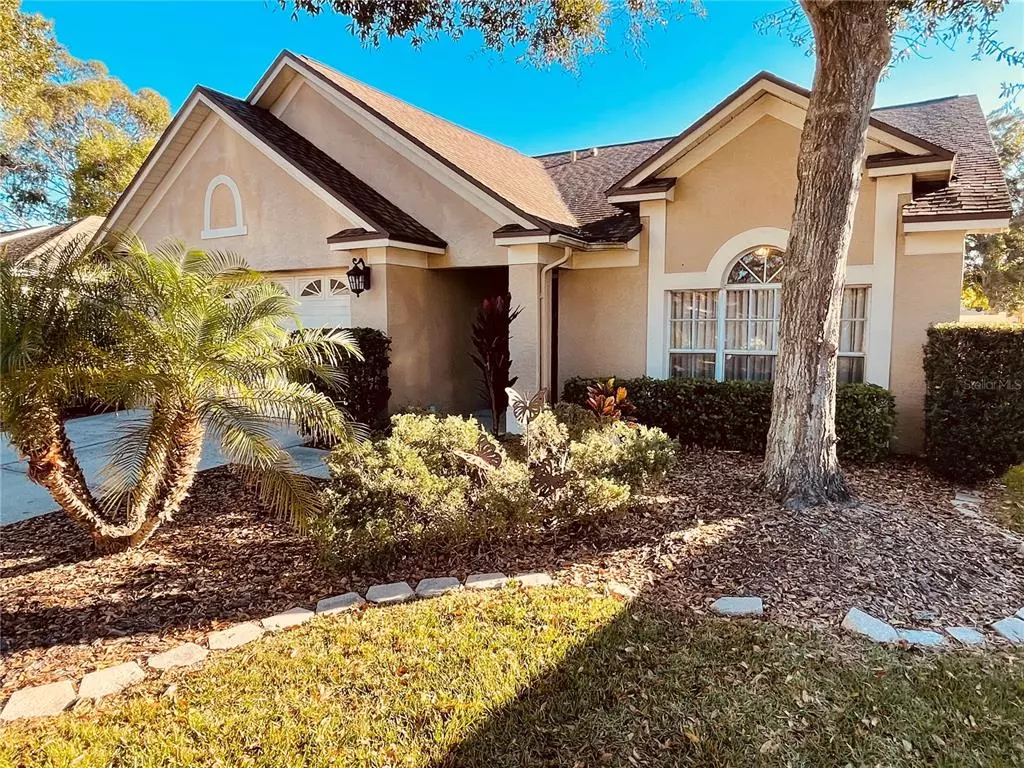$399,000
$399,000
For more information regarding the value of a property, please contact us for a free consultation.
1722 ELK SPRING DR Brandon, FL 33511
3 Beds
2 Baths
1,615 SqFt
Key Details
Sold Price $399,000
Property Type Single Family Home
Sub Type Single Family Residence
Listing Status Sold
Purchase Type For Sale
Square Footage 1,615 sqft
Price per Sqft $247
Subdivision Sterling Ranch Unts 7 8 & 9
MLS Listing ID P4924044
Sold Date 03/10/23
Bedrooms 3
Full Baths 2
HOA Fees $28/qua
HOA Y/N Yes
Originating Board Stellar MLS
Year Built 1990
Annual Tax Amount $1,499
Lot Size 4,791 Sqft
Acres 0.11
Property Description
Location Location Location! Minutes away from everything that Southeast Tampa and Brandon have to offer.
Sterling Ranch boasts several ponds and mature oaks as you walk, bike, run through the winding sidewalks throughout. As you enter the neighborhood you'll see Sterling Ranch Park which is equipped with a covered seating area and a playground area.
The extremely low $86/quarter HOA fee covers the included pool area which has to be seen to be appreciated. The large pool area has recently been upgraded and boasts tons of seating area, both covered and open. There are several cabana style umbrella seating areas as well, along with bbq grills.
This home is being sold by the original owners who have meticulously maintained and upgraded the home throughout. From the granite counter tops to the upgraded appliances and flooring nothing was overlooked.
Not only does the home boast 3 bedrooms and 2 bathrooms but aside from the full size dining room there is also a bonus front room that can be utilized as a living space or den, office, library etc.
The home has had an air conditioned, glassed lanai/bonus room added in the rear. which provides so much extra space for whatever your needs may be. Through the lanai is an attached screen room as well. The entire structure end to end, inducing the amazing floors are covered by a transferable LIFETIME WARRANTY!!!
Location
State FL
County Hillsborough
Community Sterling Ranch Unts 7 8 & 9
Zoning PD
Interior
Interior Features High Ceilings, Master Bedroom Main Floor, Walk-In Closet(s)
Heating Central, Electric
Cooling Central Air
Flooring Laminate, Tile
Fireplace false
Appliance Dishwasher, Microwave, Range, Refrigerator
Laundry Inside
Exterior
Exterior Feature Rain Gutters, Sidewalk
Garage Spaces 2.0
Fence Vinyl
Pool In Ground
Community Features Pool
Utilities Available Public
Waterfront false
Roof Type Shingle
Porch Rear Porch, Screened
Attached Garage true
Garage true
Private Pool No
Building
Entry Level One
Foundation Block
Lot Size Range 0 to less than 1/4
Sewer Public Sewer
Water Public
Structure Type Stucco
New Construction false
Others
Pets Allowed No
Senior Community No
Ownership Fee Simple
Monthly Total Fees $28
Acceptable Financing Cash, Conventional, FHA, VA Loan
Membership Fee Required Required
Listing Terms Cash, Conventional, FHA, VA Loan
Special Listing Condition None
Read Less
Want to know what your home might be worth? Contact us for a FREE valuation!

Our team is ready to help you sell your home for the highest possible price ASAP

© 2024 My Florida Regional MLS DBA Stellar MLS. All Rights Reserved.
Bought with KELLER WILLIAMS SUBURBAN TAMPA






