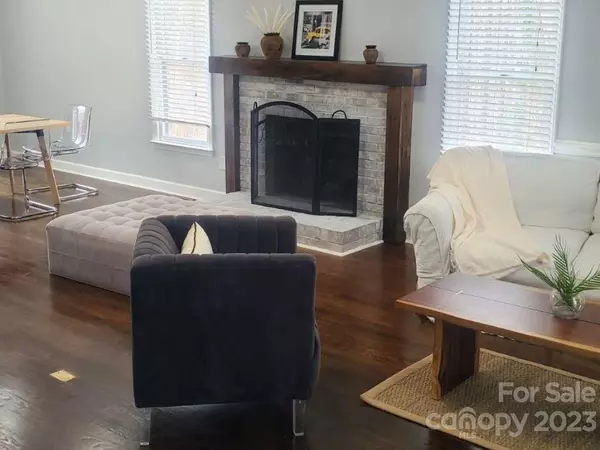$470,000
$475,000
1.1%For more information regarding the value of a property, please contact us for a free consultation.
10006 Fireside LN Charlotte, NC 28215
3 Beds
3 Baths
2,401 SqFt
Key Details
Sold Price $470,000
Property Type Single Family Home
Sub Type Single Family Residence
Listing Status Sold
Purchase Type For Sale
Square Footage 2,401 sqft
Price per Sqft $195
Subdivision Winterwood Estates
MLS Listing ID 3912386
Sold Date 03/07/23
Style Traditional
Bedrooms 3
Full Baths 2
Half Baths 1
Abv Grd Liv Area 2,401
Year Built 1991
Lot Size 0.565 Acres
Acres 0.565
Property Description
Fantastic home on large Cul-de-sac lot! Neighborhood has no HOA! House With a pond view and access, treed backyard it has a very serene setting. This house has every extra you want, deck, gazebo, screened porch, concrete patio, primary bedroom balcony with gorgeous pond view. House features 3 large bedrooms and a bonus room above garage with separate entry in the back of the house. Home has long driveway with extra parking on the side, large two car garage with workspace/ extra storage. Backyard has garden beds as well as good size cleared area and perfect for a pool. Roof and siding 2022.
Kitchen with new cabinets open to large living room with a wood burning fireplace (sold as is no known issues). Primary bedroom has two closets, one walk in, and feature large primary bath with shower, bathtub and dual sinks. Home is just minutes away from I485 and has easy access to University area, Uptown Charlotte, Motor Speedway as well as plenty of shopping and restaurants.
Location
State NC
County Mecklenburg
Zoning R3
Interior
Interior Features Breakfast Bar, Entrance Foyer, Kitchen Island, Open Floorplan, Walk-In Closet(s)
Cooling Central Air
Flooring Carpet, Vinyl, Wood
Fireplaces Type Family Room
Appliance Dishwasher, Disposal, Electric Water Heater
Exterior
Garage Spaces 2.0
Utilities Available Cable Available
View Year Round
Roof Type None
Parking Type Driveway, Attached Garage, Garage Door Opener, Garage Faces Side, Garage Shop, Parking Space(s)
Garage true
Building
Lot Description Cul-De-Sac, Pond(s), Private, Wooded, Views, Wooded
Foundation Crawl Space
Sewer Septic Installed
Water Well
Architectural Style Traditional
Level or Stories Two
Structure Type Hardboard Siding
New Construction false
Schools
Elementary Schools Reedy Creek
Middle Schools Northridge
High Schools Rocky River
Others
Senior Community false
Restrictions No Representation
Acceptable Financing Cash, Conventional, FHA
Listing Terms Cash, Conventional, FHA
Special Listing Condition None
Read Less
Want to know what your home might be worth? Contact us for a FREE valuation!

Our team is ready to help you sell your home for the highest possible price ASAP
© 2024 Listings courtesy of Canopy MLS as distributed by MLS GRID. All Rights Reserved.
Bought with Ellen Colitti • Coldwell Banker Realty






